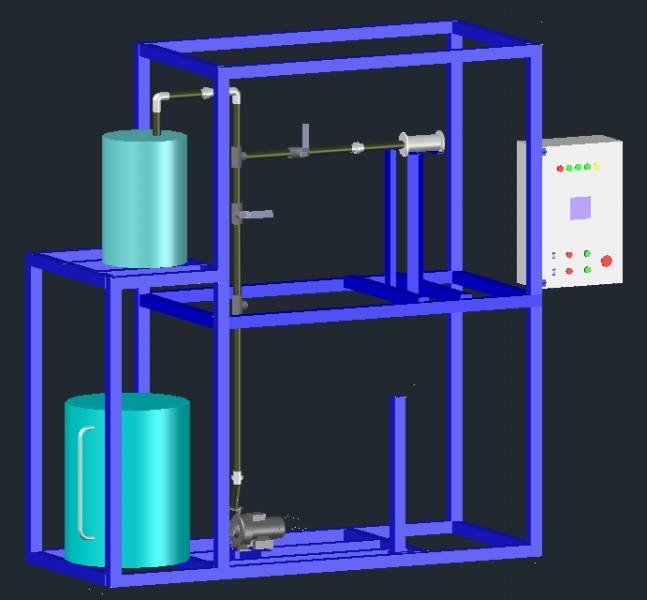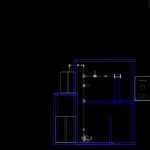ADVERTISEMENT

ADVERTISEMENT
Industrial Housing 3D DWG Model for AutoCAD
Industrial Shed 3d
Drawing labels, details, and other text information extracted from the CAD file (Translated from Spanish):
technical school, subject: technology project, scale: acot:, designer: carlos alva casana, scale, date, industrial processes
Raw text data extracted from CAD file:
| Language | Spanish |
| Drawing Type | Model |
| Category | Industrial |
| Additional Screenshots |
 |
| File Type | dwg |
| Materials | |
| Measurement Units | |
| Footprint Area | |
| Building Features | Car Parking Lot |
| Tags | aspirador de pó, aspirateur, autocad, bohrmaschine, compresseur, compressor, drill, DWG, guincho, Housing, industrial, kompressor, machine, machine de forage, machinery, máqu, model, press, rack, shed, staubsauger, treuil, vacuum, winch, winde |
ADVERTISEMENT

