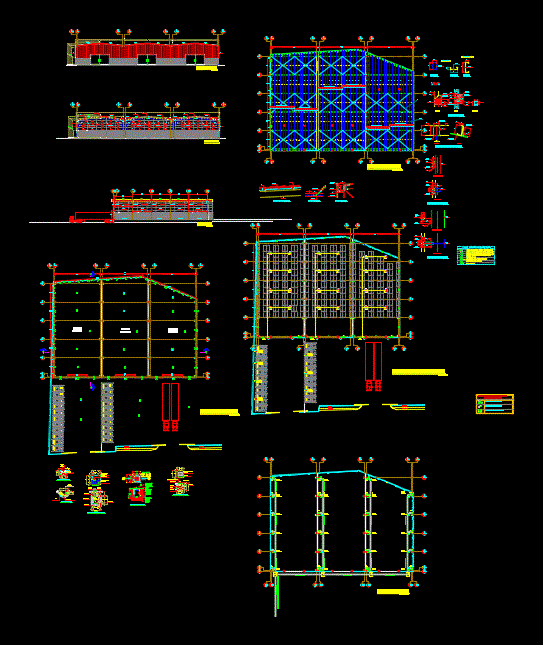
Industrial Ship DWG Block for AutoCAD
SHIP FOR STORING
Drawing labels, details, and other text information extracted from the CAD file (Translated from Spanish):
tree pine, p-elec, p-elec t, sidewalk, construction setting, level, structural details, scale: indicated, signature and seal of responsible professionals, signature, seal, content, project, owner, mullersal s.a. of cv, location, presents, seals of approval, contreras solano, study three, construction of complex of cellars the clover, cross section, longitudinal section, frontal elevation, structural plant of roofs, hydraulic details, hydraulic plant, puma gas station, block of concrete, ref. horizontal, ref. vertical, see distribution, in plan, block hearth, intermediate hearth, hearth block, isometric detail of union of walls, anchorage, overlap, diameter, square of rods, caliber, without scale, np – plant notes, – sandy-loam soil non-organic with low plasticity., – water., – mix mechanically without water. for the volume it is recommended to make the mixture in concrete of one or two bags., meters of thickness., – through the use of mechanical compaction., – scattered irrigation during this process., – there is no curing., that otherwise . see distribution in plants and sections., intermediate and crowning sills. see cross sections., have been considered the recommendations of the study of soil mechanics ,, tion with soil-cement, at the depths indicated in the study before, mentioned. however, they must be checked in the field by a soil and materials laboratory designated for the project. The improvement of the soil should consist of over-excavation and restoration of soil under foundations: structural, general: any discrepancy between structural and architectural dimensions should be consulted with the project supervisor., the constructor will be responsible for the verification and certification of all, the dimensions contained in these plans., the constructor will be responsible for the correct execution of the elements, structural presented in these planes., concrete :, the concrete to be used in this project will be of normal volumetric weight, the cement for the manufacture of the concrete will be portland, type gu, cumplien-, the aggregates for the concrete should comply with the requirements for gra-, the constructor will be responsible for the adequate manufacture of the concrete, of the processes corresponding to formwork, casting, curing and stripping., reinforcing steel :, coatings :, reinforcing steel used for the construction of reinforced concrete elements, shall be protected using the minimum coatings indicated, bottom of foundations, elements in side or top contact with the ground, columns and beams, walls and slabs, ribs and sills, two below: block masonry:, concrete blocks, components of masonry walls, reinforced, capacity of cargo. The normal and light aggregates used for the fa-, the mortar to be used for the glue of the blocks must comply with, element, coating, the fluid concrete or slurry to be used for the filling of the ver- tical gaps and intermediate sills in Block masonry walls, shall, the design strength of reinforced block masonry walls, metal structure., When the resistance of fluid concrete to twenty-eight days, f’c, not, the dimensions on the floors are shown in meters and in the details, they are shown in centimeters, unless otherwise specified., the laminated sections of the structure, must comply with the straightness of the roof sheet, they must have a yield value, fy, no me-, the metallic arc welding and the electrodes must comply with what is-, all metallic structures must have two coats of paint, anticorrosive of different color and e proven quality., the tubes and angular components of the structure, must have a reinforcement, horizontal, staple, vertical, typical reinforcements in joints of walls, table of areas, plane of set, location plane, electrical plane, plate bottom, welded to bolt, detail of anchor bolts, block wall, metal pipe, skate, core, lift, support plate, see detail, plant, rod, section, stiffener plate, metal beam, upper rope, stiffeners, Tensioner detail, lateral elevation, front elevation, bottom view, angular, channel reed, sheet lining, duralum type, channel detail, foundations plant, technical specifications, refined and polished, repellated, with quarter stone, carved, typical detail of a.ll. gutter, compacted, ground, and tuned, level of lid, compacted earth, loop post, calabera brick, npt, typical detail of gutter with grate, section, plate, both directions, polished, ladri mud clay, pvc tube, background, cover, level, plastered, walls, and polished,
Raw text data extracted from CAD file:
| Language | Spanish |
| Drawing Type | Block |
| Category | Industrial |
| Additional Screenshots |
 |
| File Type | dwg |
| Materials | Concrete, Masonry, Plastic, Steel, Other |
| Measurement Units | Metric |
| Footprint Area | |
| Building Features | |
| Tags | autocad, block, DWG, factory, industrial, industrial building, ship |
