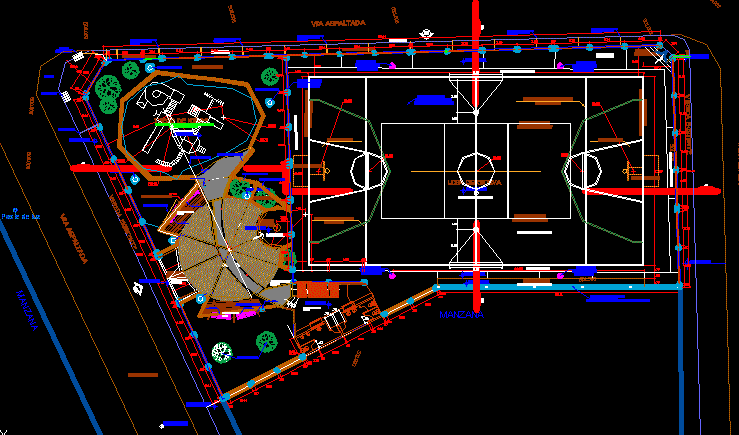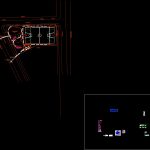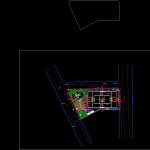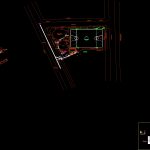
Infantile Park DWG Block for AutoCAD
Infantile park – Architecture , electric – Sanitaries
Drawing labels, details, and other text information extracted from the CAD file (Translated from Spanish):
revised:, location:, designer:, plan:, project:, scale :, indicated, load chart, single line diagram, electrical installations – details, single, double, triple, description, legend, earthing hole, braquett with polycarbonate lamp, general board, symbol, h. of mtje., lighting sshh, reflectors a, total, fd, md, tg., description, meter, load chart, pi, no points, exit to light center, reserve, concrete base, reflector detail, equipment Measurement of energy, post of cac existing, two-way concrete duct, thermomagnetic switch, reflectors b, bare conductor, conductor, pressure connector, copper or bronze, reinforced concrete cover, and compacted, sifted earth, bronze connector, copper rod, sanik – gel, magnesium sulfate or similar, to streetlight equipment, description, item, legend, ditch, concrete filling, unipolar junction n and y – bt, sanding and cleaning, unipolar junction n and y – bt, surface markings, connector length, flooring, concrete screed, nyy underground cable, installation detail, filling with own material, signaling tape, compacted sifted earth, fine sand, npt, concrete duct, installation detail, sifted earth or fine sand, flooring, folder asphalt, fuse box, projected path, light pole, arch – board, lighting pole, reflector, sodium vapor, auxiliary, door, garden area, flag, flagpole, pergola, children’s play, plazuela, via asphalted, existing sidewalk, apple, mailbox, sports slab, ss.hh., men, ladies, laundry, light pole, see detail, double track, derivation and underground descent, fit columneta, to those manufactured by indeco or pirelli., specifications tecnicas, feeders, and receptacle, for lighting, receptacles, circuit, detail location of, distribution board, polished cement floor, burnished, polished cement floor, washed stone path and burnished, electrical installations, non-slip ceramic floor, urinals, nm, general planimetry, column, plant, bench, garden, entrance, main, planters, wooden column, trash can, line red volleyball court, soccer field line white color, line soccer field white color, line court green basketball, green color, colored polish, cement floor, washed and burnished, stone floor, asphalt board, above, metal fence, protective mesh, throughout the sports slab, rehabilitation n of, grass floor, existing bushes, existing brick wall caravista, perimeter fence, center axis, ramp, see detail, ventilation pipe, cold water network, sewer network, union univelsal, irrigation tap, sink, valve gate, sanitary t, register bronze thread on floor, trap p, water meter, iron lid, existing network potable water, key coorporation, sidewalk, concrete box, hinge, and simple, goes to the general collector, comes from the public network, cut aa, detail of box for valve, metal railing, proy. Valve box, hot water outlet, drain, yes, detail of water outlets and drain in toilets, outlet for, cold water, on the floor, sanitary facilities, inst. sanitary ss.hh., goes to drain box, comes from
Raw text data extracted from CAD file:
| Language | Spanish |
| Drawing Type | Block |
| Category | Parks & Landscaping |
| Additional Screenshots |
   |
| File Type | dwg |
| Materials | Concrete, Wood, Other |
| Measurement Units | Metric |
| Footprint Area | |
| Building Features | Garden / Park |
| Tags | amphitheater, architecture, autocad, block, DWG, electric, infantile, park, parque, recreation center, sanitaries |
