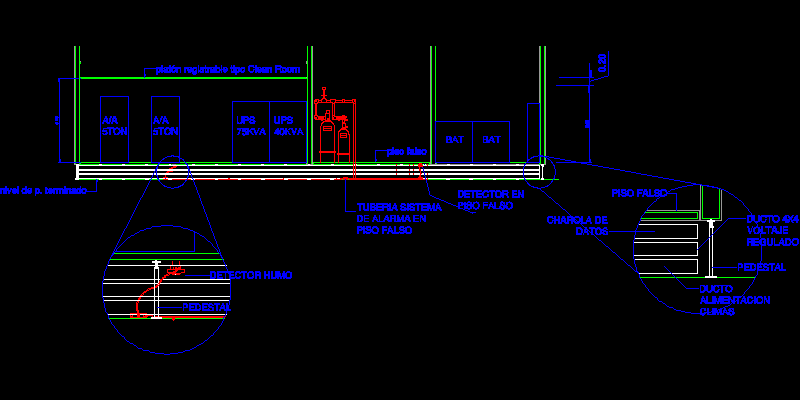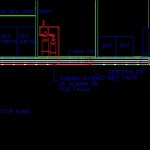
Infrastructure Details Computer Center DWG Detail for AutoCAD
Step false – Detection and fire extinction
Drawing labels, details, and other text information extracted from the CAD file (Translated from Spanish):
room, style, elevation, category, scale, flat, bat, tel mex., com., serv., facp, ups, distribution board, bat, removable ceiling lamp type clean room, false floor, level of p. finished, false floor, pedestal, duct feeding climates, Regulated voltage duct, data tray, false floor detector, pipe alarm system in false floor, pedestal, smoke detector, specialty, drawing no., jun, San Pedro Garza Garcia n.l., mts., graphic scale, north., villegas, architectural, place:, design:, scale:, revised:, date:, apr., description, blueprint, cadd file:, title of the plane:, office layout, property:, date, rev, Notes observations:, draft:, low level, blueprint, scale, guadeloupe, Benavides offices, top floor, blueprint, scale, this draft does not include the design, from the kitchen., This preliminary draft does not include, furniture. the furniture shown in, the drawing is only as representation, is not part of the scope of this, blueprint, All areas are considered, Interior wall cloth., the dimensions are inner cloth, of wall., dimensions in meters., guadeloupe, this plane its content are, they are owned by, they could not be, partial by, none without authorization, nor used in any, For revision, all notes observations, generic computer for center, titled proposal. site of, they are reference to the document, related to the systems area, distribution pharmacies, they should not be used in substitution, of the content of said document.
Raw text data extracted from CAD file:
| Language | Spanish |
| Drawing Type | Detail |
| Category | Construction Details & Systems |
| Additional Screenshots |
 |
| File Type | dwg |
| Materials | |
| Measurement Units | |
| Footprint Area | |
| Building Features | |
| Tags | autocad, center, computer, construction details section, cut construction details, DETAIL, details, detection, DWG, extinction, false, fire, infrastructure, step |
