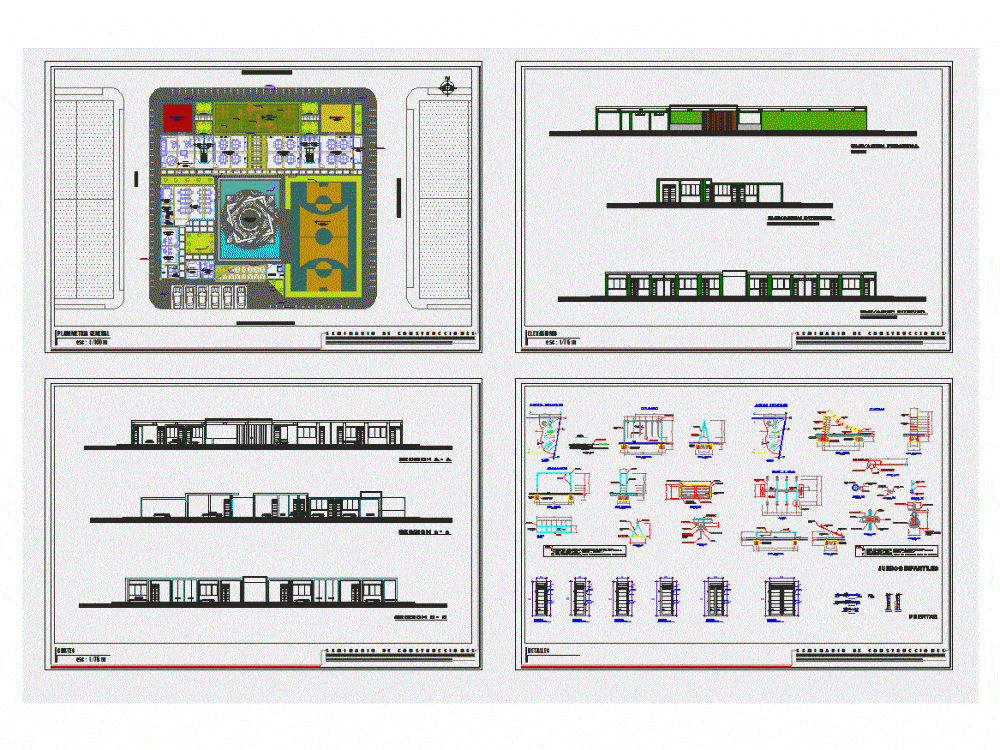
Initial Education Center DWG Block for AutoCAD
DRAFT INITIAL EDUCATION CENTER LOCATED IN A RESIDENTIAL AREA DISTRICT OF GREGORIO ALBARRACIN Lanchipa Tacna. GAMES – INITIAL EDUCATION CENTER EQUIPMENT
Drawing labels, details, and other text information extracted from the CAD file (Translated from Spanish):
exhibition space of work done in class, useful limpeza, ss.hh., tv. dvd., backpacks, shelf of balls, dep. of limp., s.u.m., kitchen, pantry, ss.hh. ladies, ss.hh. males, psychology, address, psychomotor classroom, dep., teachers room, topical, outdoor classroom, colored polished concrete floor, guardhouse, biogardens, recreational games, natural gras floor, sports slab, central courtyard, flagpole , proy. from pergola, proy. of flown, slippery, swing, up and down, game of wood, natural grass planter, sardinel, polished concrete sidewalk, parking concrete adoquin, natural gras, gardener, entry gate, park, av. the jurisconsultorios, av. the historians, street carlos vidal sologuren, proposal cei, section a – a, section b – b, psychomotor classroom, dep., deposit, section c – c, main elevation, interior elevation, facade, sum, direction and psychology, ntn , tube of faith, note:, anchorage type, side view, concrete die, handrail, black faith, plant, fe.negro tube, fe.negro tube, main view, concrete die, zinc-plated chain, wooden seat, perimeter , welded in all, recessed in work and, locksmith, welding, washer and nut, round with, head bolts, slide, black faith pipe, faith pipe, platinum, black faith pipe, see detail, anchor type, wood , seat, shaft circular bar, platen, round, with washer, and nut, with head bolts, black pipe, galvanized sheet, galvanized pipe, galvanized p, children’s games, hard floor, mm cutting, playground equipment, corners boleadas, low rise, sand bed, natural earth, interior, exterior, wood dowel, auto screw rroscante, construction seminar, doors, general planimetry, elevations, cuts, details
Raw text data extracted from CAD file:
| Language | Spanish |
| Drawing Type | Block |
| Category | Schools |
| Additional Screenshots |
 |
| File Type | dwg |
| Materials | Concrete, Wood, Other |
| Measurement Units | Metric |
| Footprint Area | |
| Building Features | Garden / Park, Deck / Patio, Parking |
| Tags | area, autocad, block, center, College, district, draft, DWG, education, initial, library, located, residential, school, university |
