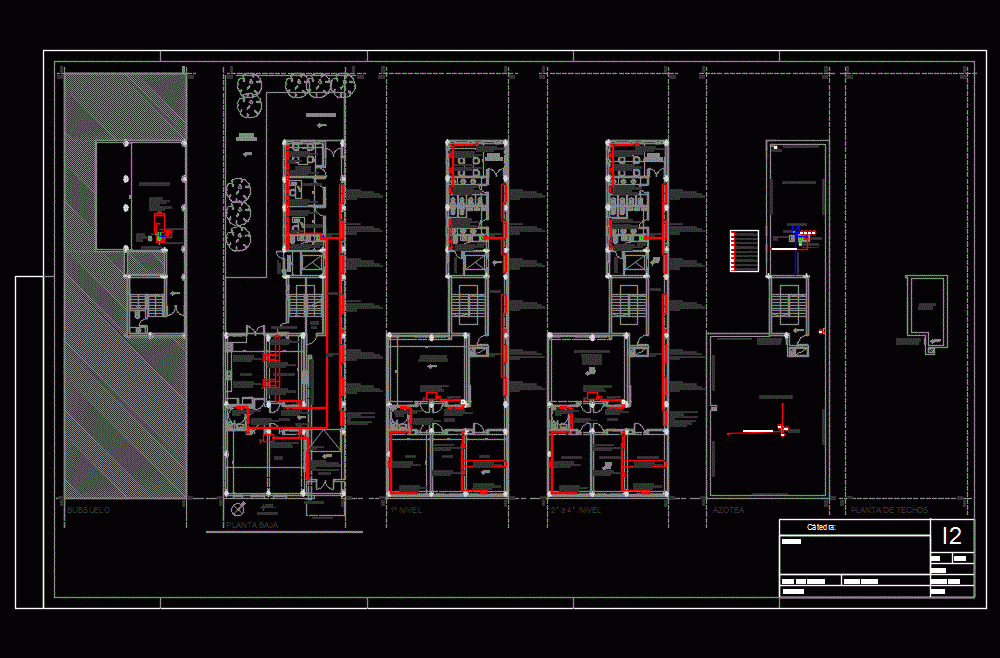
Installation: Heating DWG Block for AutoCAD
Heating hot water – boiler; a public building (school). Travel pipe. Ups – downs. Equipment.
Drawing labels, details, and other text information extracted from the CAD file (Translated from Spanish):
teachers: arqs. cecilia juan daniela, topic: school, leaf: plants, group:, scale:, chair: arq. roque famá, pupils: boyer alberto escalil maximiliano gimenez emilce plans maria laura verona juan manuel, ventilation pipe, vl, 11p, inspection cap, 11p, vl, 11p, inspection cap, tanks reserve brand: eternit model: tower material virgin polyethylene resin total reserve capacity lts quantity: units, 11p, ventilation pipe, vl, 11p, inspection cap, 11p, vl, 11p, inspection cap, tanks reserve brand: eternit model: tower material virgin polyethylene resin total reserve capacity lts quantity: units, 11p, level of the path, low level, subsoil, level, rooftop, preceptory, s.u.m, kitchen, access, classrooms, He passed, Teacher’s lounge, machine room, room maq., absorbent soil, exhaust air. goes, exterior flooring, classrooms, special classroom music room drawing room theater room, Deposit, men’s bath, women bath, bath, e.m., l.m., arrives from basement, goes up, driving. ventilation basement, projection canopy, parking on street, level, women bath, bath, sea ladder, tank access, roof plant, roof box staircase, parking on street, classroom, Teacher’s lounge, classroom, special classroom computer room, Deposit, e.m., chrome conduit. galv., suction grille, sea ladder, tank access, e.m., l.m., e.m., l.m., e.m., l.m., e.m., l.m., e.m., l.m., e.m., underfloor exhaust diversion, underfloor exhaust diversion, He passed, vt, det., vt, det., vt, det., vt, triangular radiator model:, cabinet, Secretary, triangular radiator model:, address, triangular radiator model:, bath, triangular radiator model:, men’s bath, triangular radiator model:, triangular towel rail radiator model: roma, masonry parapet, escapes, escape, masonry parapet, driving. ventilation basement, boiler pressurized humotubular brand: triangular Model: orly performance: capacity:, brand: triangular Model: charisma performance:, thermal insulated duct, go, vr, b.r, vr, b.r, go, control manifold, return collector, Fox, go, direct descent of tr, ventilation, glass of expansion, vt, det., radiant base brand: barrier climatizaciones model: baseline ml, triangular radiator model:, go, vr, b.r, go, go, go, triangular radiator model:, go, det., vt, det., vt, det., vt, det., triangular radiator model:, det., triangular radiator model:, det., vt, det., vt, triangular towel rail radiator model: roma, vt, det., triangular radiator model:, det., vt, det., vt, det., vt, det., vt, det., triangular radiator model:, det., vt, smoke pipe galvanized sheet top the winds, radiant base brand: barrier air conditioners Model: baseline length: performance:, go, go, vm, go, vt, det., vt, det., v and ceiling access, p.p, teachers, topic: school, leaf: plants, year:, cuat:, group:, scale:, chair:, students:, radiant base brand: barrier air conditioners Model: baseline length: performance:, triangular radiator s
Raw text data extracted from CAD file:
| Language | Spanish |
| Drawing Type | Block |
| Category | Climate Conditioning |
| Additional Screenshots |
 |
| File Type | dwg |
| Materials | Glass, Masonry |
| Measurement Units | |
| Footprint Area | |
| Building Features | Car Parking Lot, Garden / Park |
| Tags | aquecedor, aquecimento, autocad, block, boiler, building, chauffage, chauffe, DWG, heater, heating, heizung, hot, installation, pipe, PUBLIC, radiator, school, travel, ups, water |

