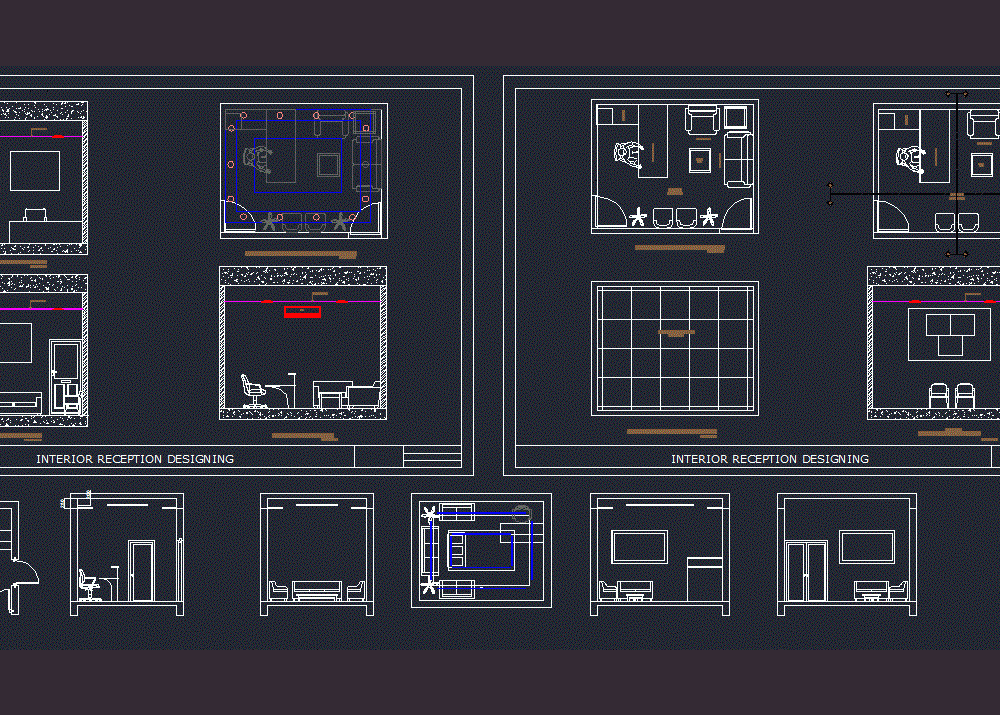ADVERTISEMENT

ADVERTISEMENT
Interior Ofices DWG Block for AutoCAD
Interior Ofices
Drawing labels, details, and other text information extracted from the CAD file:
elevation at- a-a’, elevation at- b-b’, elevation at- c-c’, elevation at- d-d’, door, mirror, windoow, anshul gupta, building construction, rizvi college of arch, drg no, date:, flat slab, interior reception designing
Raw text data extracted from CAD file:
| Language | English |
| Drawing Type | Block |
| Category | Furniture & Appliances |
| Additional Screenshots | |
| File Type | dwg |
| Materials | Other |
| Measurement Units | Metric |
| Footprint Area | |
| Building Features | |
| Tags | autocad, block, desk, drawing board, DWG, escritório, furniture, interior, laboratory, office |
ADVERTISEMENT
