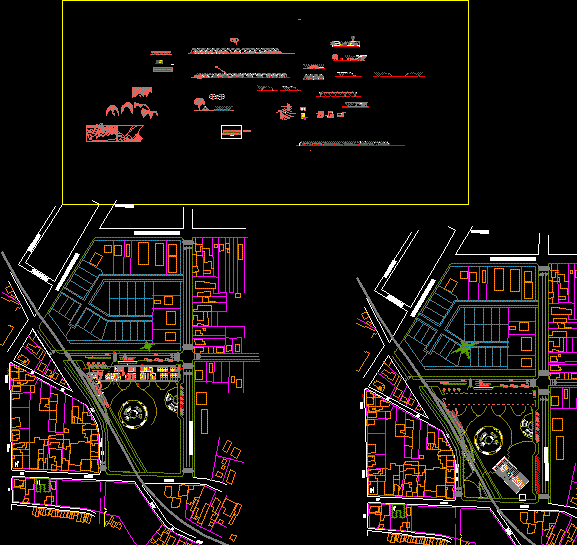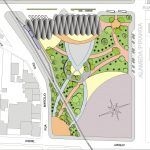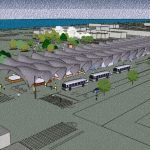
Intermodal Terminal DWG Block for AutoCAD
Intermodal Terminal for San Francisco town – Hull of concrete
Drawing labels, details, and other text information extracted from the CAD file (Translated from Portuguese):
n.w., s.e., s.w., n.m., n.a., p.m., n., woodstock, il, steven j. kaiser, drawn by :, george m. pullman, lima, engine, works, mikado, michael g. allman, zinc coating, is in reinforced concrete shell, est. in steel frame, masonry walls, pvc liner, steel frame, guide, sealer, foundation, bolt on each phalanx, other type of connection, anchor pin or, angle, alternative angle, internal, structure, tempered glass, iron rectangular supporters steel profile police stations transportation ministry araujo gomes manoel dr carvalho colonel street days marcílio oliveira fireman padre antonio nobrega colonel de oliveira alameda ipiranga t- historical, museum, ladder, wait, peristaltic volumetric studies, module transverse section, module elevation, frontal elevation, posterior elevation, lateral elevation, study with glass closure, aa cut, bb cut, structural cut longitudinal, structure, internal ceiling perspective, external perspectives, deck covering plan, roofing elevation, cutting dc, iron and wagon train proposal, steel-frame detailing
Raw text data extracted from CAD file:
| Language | Portuguese |
| Drawing Type | Block |
| Category | Transportation & Parking |
| Additional Screenshots |
   |
| File Type | dwg |
| Materials | Concrete, Glass, Masonry, Steel, Wood, Other |
| Measurement Units | Metric |
| Footprint Area | |
| Building Features | Deck / Patio |
| Tags | autocad, block, bus, concrete, DWG, francisco, san, terminal, town |
