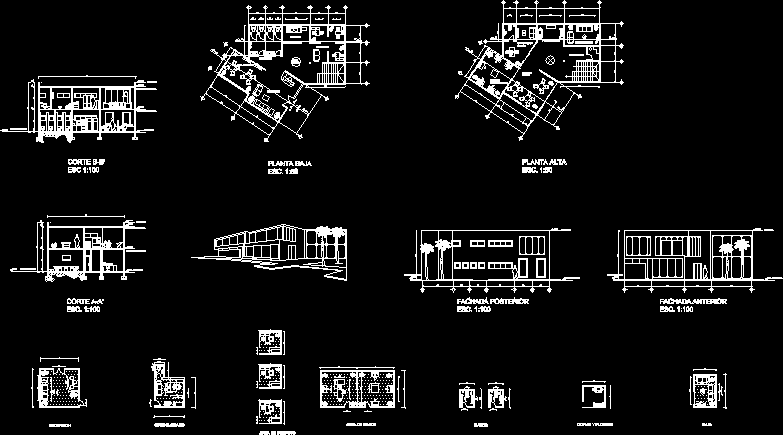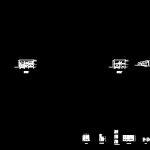ADVERTISEMENT

ADVERTISEMENT
Internet Cafe DWG Plan for AutoCAD
Plans to detail of an Internet cafe and contains floor plans, facades longitudinal and transverse; `whole plant, outside perspective.
Drawing labels, details, and other text information extracted from the CAD file (Translated from Spanish):
reception, computer area, snaks area, bathrooms, copies and plotter, box, access, kitchenette, cubicles, green area, tables area, computer area, rest area, toilet room, level bench, finished floor level, level bed top slab, level parapet
Raw text data extracted from CAD file:
| Language | Spanish |
| Drawing Type | Plan |
| Category | Hotel, Restaurants & Recreation |
| Additional Screenshots |
 |
| File Type | dwg |
| Materials | Other |
| Measurement Units | Metric |
| Footprint Area | |
| Building Features | |
| Tags | accommodation, autocad, cafe, casino, DETAIL, DWG, facades, floor, hostel, Hotel, internet, longitudinal, plan, plans, plant, Restaurant, restaurante, spa, transverse |
ADVERTISEMENT
