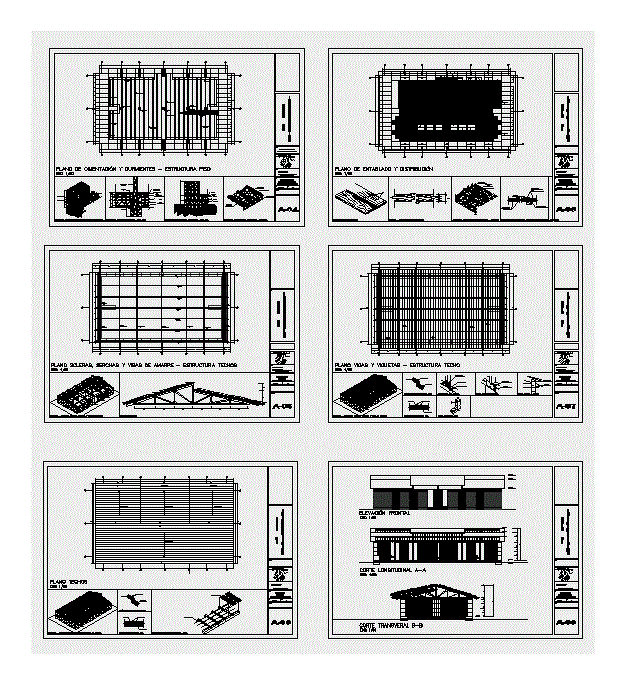
Interpretation Center DWG Plan for AutoCAD
Interpretation Center made of stone; construction details; plans; sections; elevations and roof plans
Drawing labels, details, and other text information extracted from the CAD file (Translated from Spanish):
npt, composting chamber, compost, entrance, gazebo, hormingoncillo, natural land compaction, false concrete floor, wedge trapezoidal, varies, province: huaraz, department: anchash, place: huascarán national park, plants, number of sheet, student , plan, location, subject, scale, date, university, private north, faculty, architecture and design, career, architecture and, project management, arch. rodriguez alcantara, carlos, teachers, arq. frias arica, julio enrique, c e n t r o d, c o n t r o l p a r a, gonzalo vilchez contreras, lagoon of llanganuco, location of interpretation room, s. of interpretation, tourists esplanade, g u a r d a p a r q u e, p. of tongue and groove wood, meeting of beams and column in joint, detail c, triple meeting between beams and column, detail b, double meeting between beams and columns, detail to, meeting between beams and piles, detail d, union between longitudinal joists, cutting Longitudinal aa, number tag, wood sleepers capirona, details, small stone with sand sifted and tamped, the sleepers are anchored to the layer of stones through stakes, box gabion, mattress type gabion, galvanized wire, wooden crosspiece screw, wall plywood paneling wood screw, bottom screed wood screw, floors floors, planks of soleras and serchas, section sercha, section of truss, beam of wood screw, beam solera, mooring beam, meeting of beams and interior columns, incorporated glue special for carpentry, meeting of via solera – mooring beam and pile corner, beam mooring, plate, union beam-joist, assembly sections, front elevation, transveral cut b-b, wood for expo., division of wood, for infographic, projection of, superior infographic, p. tongue and groove timber, hedge projection, wood planks, screw piles, gabion foundation, mattress type gabion, tongue and groove wooden planks, wood screed bolt, wood bolt beams, wood dowel bolt anchored with stakes, foundations of wooden piles, recessed column, natural terrain, wooden stakes, wooden stakes, screw wooden slab, anchored with stakes on a gabion wall, knots of ichu knotted, foundation, and joists – floor, interpret room, interpretation, foundation plan and sleepers – floor structure, deck and, distribution, planking and distribution, tongue and groove planking, section – tongue and groove planking, structure, roofs, flat roofs, serches and mooring beams – roof structure, isometry – columns, soleras, serches and beams of mooring, planks beams and joists – structure roof, plan of, planes ceilings, cuts and, elevation it is, typical union with plate, central union of sercha, union sercha and solera, detail of plate in l, detail ceiling coating – ichu
Raw text data extracted from CAD file:
| Language | Spanish |
| Drawing Type | Plan |
| Category | Cultural Centers & Museums |
| Additional Screenshots |
 |
| File Type | dwg |
| Materials | Concrete, Wood, Other |
| Measurement Units | Metric |
| Footprint Area | |
| Building Features | Garden / Park, Deck / Patio |
| Tags | autocad, center, construction, CONVENTION CENTER, cultural center, details, DWG, elevations, interpretation, museum, plan, plans, roof, sections, stone |
