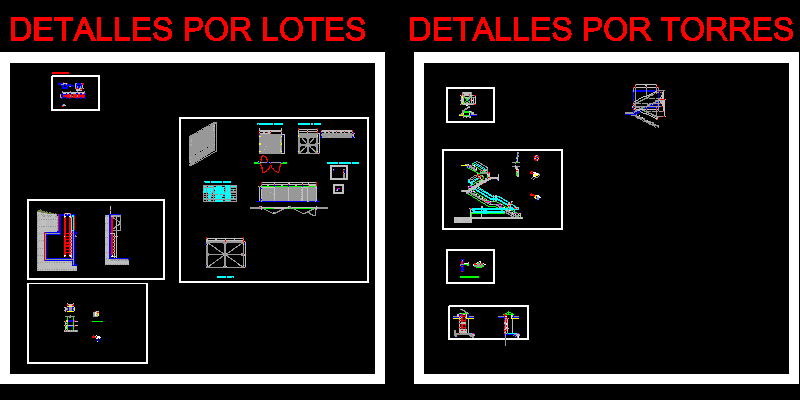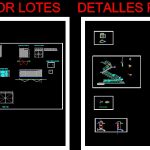
Iron Work DWG Detail for AutoCAD
Details iron forge – Detail hand rail – Stairway rail
Drawing labels, details, and other text information extracted from the CAD file (Translated from Portuguese):
north, av. nurseries of the hill, peaks, alamo, fresno, av. satellite, location, owner, signature, initials, development, review, approve, reviews, no, comments, date, sketch location, ccp, key, type, scale, dimension, date, drawing, mts, notes, symbology, level indicated in plan, level indicated in cut or elevation, level of finished floor, npt, indicates level decoronamiento of pretile, ncp, superior level of ridge, nsc, change of levels in floor, descent of pluvial water, bap, downfall of black waters , indicates slope in roof plant, indicates center of trace, indicates level in lot, indicates level low bed of arc, nlba, indicates level batch center, ncl, indicates upper level of slab, nsl, cadastral key :, signature :, plan: blacksmithing, schematic plan, lot, indicated, details of blacksmithing in lots, detail of grid, elevation, plant, anchorage of stairs to wall, column, board of doors, white enamel paint, detail of anchor gener a, anchor with base of steel angle, rod in column, see detail of frame and frame, above: tejuelo and bibel down: tejuelo, calandera of hearth, interior bolt, note: dimensions in centimeters, door of louver, detail of louver , detail of frame and frame, folding louver door, wheel, guide, detail column anchor, railing grid, rail and trolley detail, lower rail detail, reinforced concrete larder with hammered finish, new millennium, bcba, parqueresidencial , eal, anchor detail, board of doors blacksmith, features, revise measures, dimensions, no doors, slide gate, gate access, vehicular, gate access, pedestrian, machine room, parking lots, garbage rooms, machine rooms , cisterns, machine doors, trash doors, batch details, details for towers, duct, bas-c base for heater, in planes, double detail for louver, folded and louver grid, details of blacksmithing in tower, front view, side view, welded locks for padlock, concrete zone to receive heater base, cutter template for, zone of concrete replace parts of partition, support on ladder rest, support detail, detail anchorage of railing to alfarda, detail anchorage of handrails to alfarda or wall, elevation of alfarda and handrails, isometrico, support of railings
Raw text data extracted from CAD file:
| Language | Portuguese |
| Drawing Type | Detail |
| Category | Construction Details & Systems |
| Additional Screenshots |
 |
| File Type | dwg |
| Materials | Concrete, Steel, Other |
| Measurement Units | Metric |
| Footprint Area | |
| Building Features | Garden / Park, Parking |
| Tags | autocad, clôture métallique, de fer, DETAIL, details, DWG, forge, hand, iron, metal fence, rail, schmiede tür, smithy door, stairway, work |
