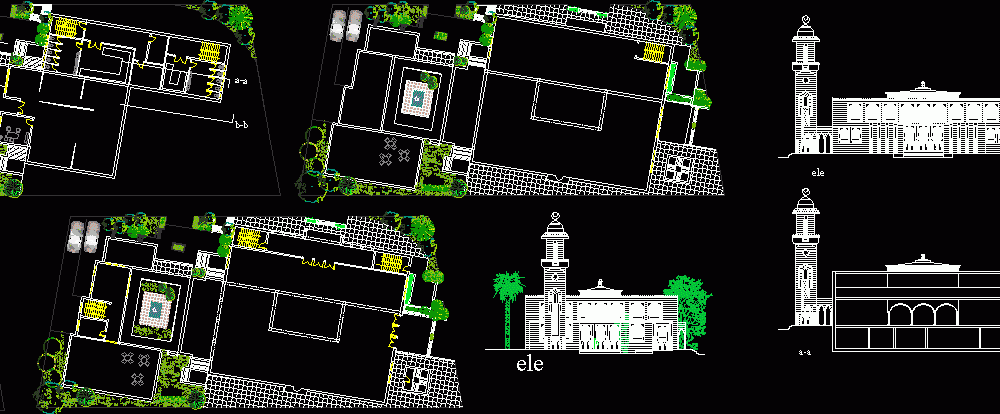ADVERTISEMENT

ADVERTISEMENT
Islamic Center DWG Full Project for AutoCAD
2nd year project; mosque project ; plans and elevations and sections
Drawing labels, details, and other text information extracted from the CAD file:
plant, pt-, ele, c-c, terrace, site plan, training room, workshop, b-b, a-a, gallery, office, multi- purpose, manager, reception, storage, boiler, library
Raw text data extracted from CAD file:
| Language | English |
| Drawing Type | Full Project |
| Category | Religious Buildings & Temples |
| Additional Screenshots |
 |
| File Type | dwg |
| Materials | Other |
| Measurement Units | Metric |
| Footprint Area | |
| Building Features | |
| Tags | autocad, cathedral, center, Chapel, church, DWG, église, elevations, full, historic, igreja, islamic, kathedrale, kirche, la cathédrale, mosque, nd, plans, Project, sections, temple, year |
ADVERTISEMENT
