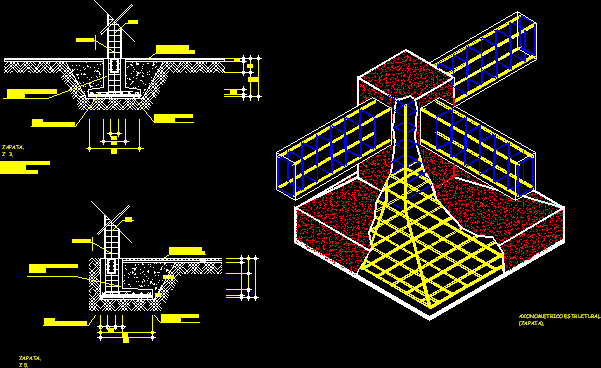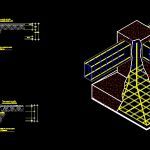ADVERTISEMENT

ADVERTISEMENT
Isolatd Footing DWG Detail for AutoCAD
Isolatd Footing Detail – Isometric
Drawing labels, details, and other text information extracted from the CAD file (Translated from Spanish):
shoe., reinforced concrete, specification in details., reinforced concrete footing, t.m.a., shoe., variable, poor concrete template, fc ‘, t.m.a., armed in both directions., reinforced concrete, structural axonometric, firm armed with mesh, electrowelded, cm., fc ‘, poor concrete template, armed in both directions., electrowelded, firm armed with mesh, cm., variable
Raw text data extracted from CAD file:
| Language | Spanish |
| Drawing Type | Detail |
| Category | Construction Details & Systems |
| Additional Screenshots |
 |
| File Type | dwg |
| Materials | Concrete |
| Measurement Units | |
| Footprint Area | |
| Building Features | |
| Tags | autocad, base, DETAIL, DWG, footing, FOUNDATION, foundations, fundament, isometric |
ADVERTISEMENT
