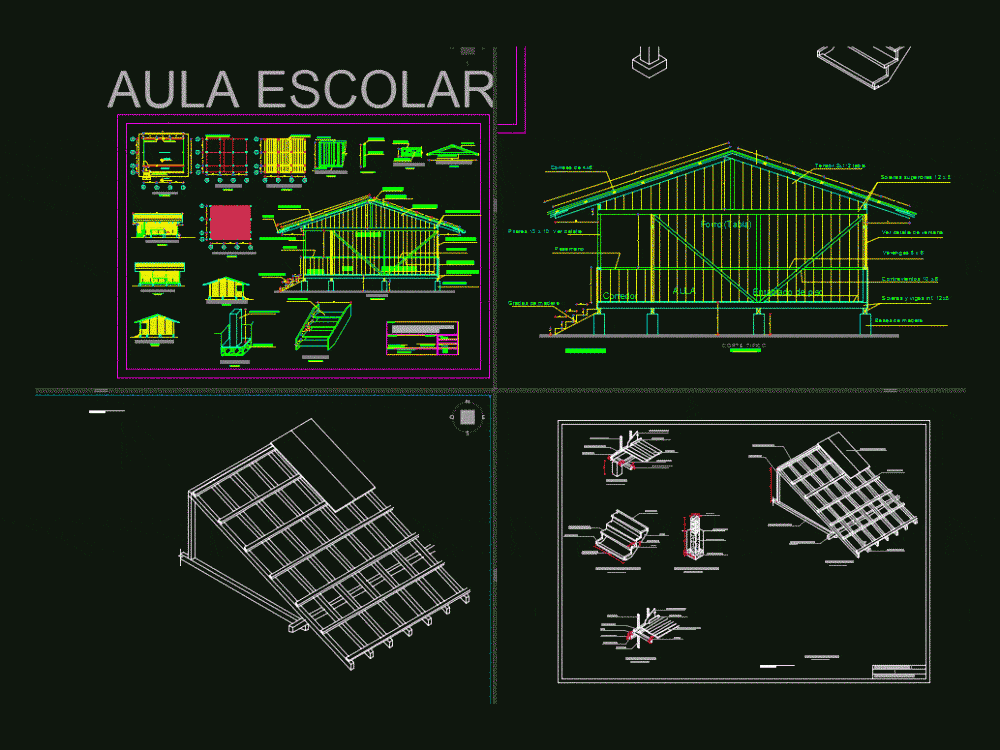
Isometries Of Wood Construction Details DWG Detail for AutoCAD
Details – specification – sizing – Construction cuts
Drawing labels, details, and other text information extracted from the CAD file (Translated from Spanish):
lower floor, school class, architectural plant, facades cuts, draft:, contains:, scale:, sheet:, date:, President:, indicated, classroom wooden type, upper sills, celosia detail, elevation lat. right, main lift, rear elevation, frame, tacos, cover, floor plan, typical cut, runner, wooden steps, see more details, railing, classroom, varengas, beams inf., windbreaks, see window detail, wooden bases, wooden bases of, base plant, stands of, school class, plant view, esc, see detail of pillars, runner, see window detail, galvalumen, scissors, tensor table, detail of cumbo, unscaled, boards, window detail, belts, frame, spike, pillars, view of stands, tensor table, brushed table, scissors, elevation lat. left, channel, wooden bases of, plinth detail, soil change, ing. Caesar, Mr. franklin mayancha, technician of the tiger river gad, santa rosa community, view of floor beams, floor girder shafts, floor plan view, upper sills, cover, floor plan, typical cut, runner, wooden steps, see more details, railing, classroom, varengas, beams inf., windbreaks, see window detail, wooden bases, belts, tensor table, brushed table, main beam, double joist, lower floor, right foot, interior coating, Contrazocalo, planed, joist, bricks, concrete doll, ground level, concrete base, frieze, lower floor, right foot, interior coating, Contrazocalo, boarded up in machimbrado, joist, mooring slab, upper hearth, right foot, paw print, against footprint, shanks, strut support, anchored to the ground, anchor to the ground, wood billets for fixing fingerprint strings, main beam, straps, galvalumen coating, perimeter support base, joists cm, ridge beam, strut, lower string, floor detail, esc., entry ladder detail, esc., detail of punctual foundation, esc., mezzanine detail, esc., isometric view inside, esc., cover detail, esc., school of architecture, details of
Raw text data extracted from CAD file:
| Language | Spanish |
| Drawing Type | Detail |
| Category | Construction Details & Systems |
| Additional Screenshots | |
| File Type | dwg |
| Materials | Concrete, Wood |
| Measurement Units | |
| Footprint Area | |
| Building Features | |
| Tags | autocad, construction, cuts, DETAIL, details, détails de construction en bois, DWG, holz tür, holzbau details, isometric, isometries, sizing, specification, Wood, wood construction details, wooden door, wooden house |
