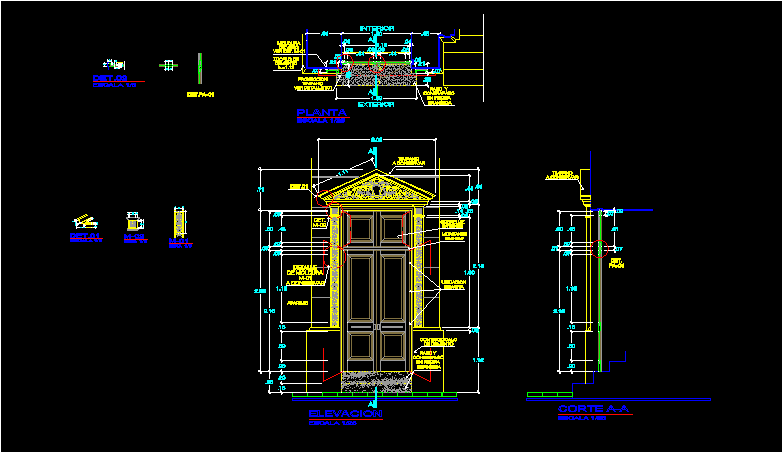ADVERTISEMENT

ADVERTISEMENT
Join Home DWG Detail for AutoCAD
Home Join Timpano with carved moldings and Sides. Ground, Elevation, Cut and Detail.
Drawing labels, details, and other text information extracted from the CAD file (Translated from Spanish):
Cement socle, blanked, plaster molding see det., tympano projection view detail, tympanic, det., molding detail retain, location hinge, overlight swing, cement screed, rig, step counterpart in granitic stone, step counterpart in granitic stone, tympanic, upright, Exterior, inside, det.
Raw text data extracted from CAD file:
| Language | Spanish |
| Drawing Type | Detail |
| Category | Historic Buildings |
| Additional Screenshots |
 |
| File Type | dwg |
| Materials | |
| Measurement Units | |
| Footprint Area | |
| Building Features | |
| Tags | autocad, church, corintio, Cut, DETAIL, dom, dorico, DWG, église, elevation, geschichte, ground, home, igreja, join, jonico, kathedrale, kirche, kirk, l'histoire, la cathédrale, moldings, mouldings, sides, teat, Theater, theatre |
ADVERTISEMENT
