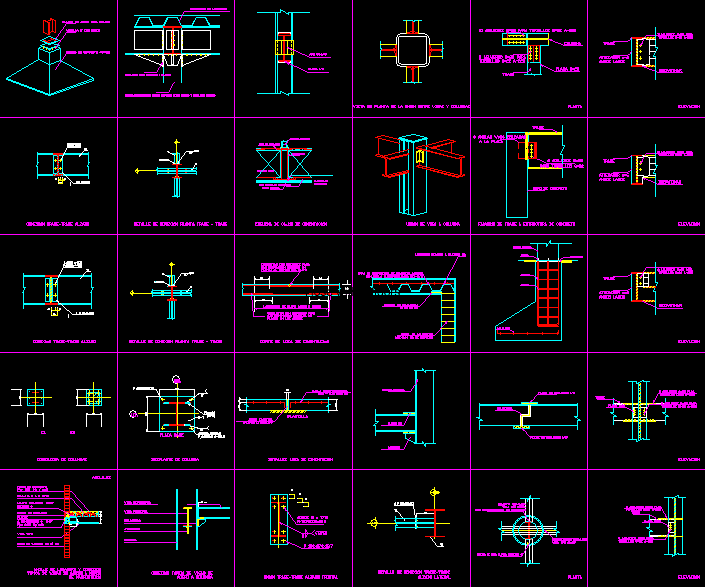
Joints And Beams–Specifications DWG Detail for AutoCAD
steel Construction details. Specifications and profile types.
Drawing labels, details, and other text information extracted from the CAD file (Translated from Spanish):
agros, front elevation, connection detail, agros, elevation connection, connection detail plant trabe trab, agros, elevation connection, connection detail plant trabe trab, column symbology, agros., num., let, motherboard, column deflection, plant on the supports, long short clear, complete with sticks, give separation indicated in, foundation slab cut, complete with sticks, give separation indicated in, plant to the center of the clearing, steel column, slab of slant, hollow ballast, contratrabe, foundation plate slab, armed forces, template, foundation, foundation drawer scheme, electrowelded cm, elastic, template, typical connection of steel column beams, column, secondary beam, main beam, welding, stiffener, beam type, anclje de losacero typical connection of steel beams masonry walls, wall of cm wall., mm., firm concrete, lamina losacero, connectors, cutting pin, mesh, section, plates, details slab foundations, anchorages, side elevation, rod with thread, reinforced concrete shoe, welding steel plates, welded riveted steel brackets, rectangular section column composed of two channels two welded plates, from loser, holes, plan view of the union between beams columns, column beam joining, license plate, after, of reinforced concrete compression with welded mesh, of mm welding, thick alucobond mm, gauge section, plates, bevel, metal column, reinforcement plate, welding, water outlet rain diameter, metal contratra, ipr beam, metal ipr beam with concrete coating, plant, metal column, bolts, stirrups, anchors, motherboard, welded anchors, lock, the plate, for screws, concrete wall, concrete structure lock, column, license plate, screw holes, holes for, screws, lock, plant, to off, lock, stiffener, both sides, screw holes, elevation, to off, lock, stiffener, both sides, screw holes, to off, lock, stiffener, both sides, screw holes, elevation, license plate, screw holes, lock, elevation, license plate, lock, screw holes, elevation
Raw text data extracted from CAD file:
| Language | Spanish |
| Drawing Type | Detail |
| Category | Construction Details & Systems |
| Additional Screenshots |
 |
| File Type | dwg |
| Materials | Concrete, Masonry, Steel, Other |
| Measurement Units | |
| Footprint Area | |
| Building Features | |
| Tags | autocad, construction, construction details, DETAIL, details, DWG, joints, profile, specifications, stahlrahmen, stahlträger, steel, steel beam, steel frame, structure en acier, types |
