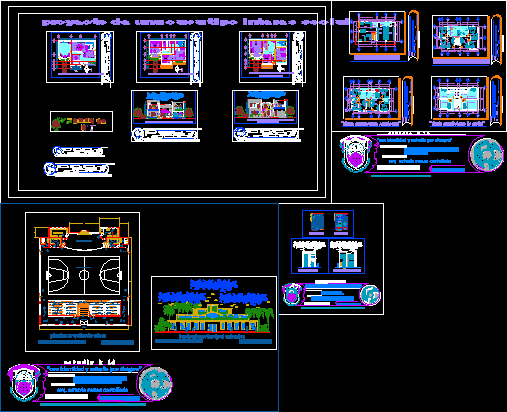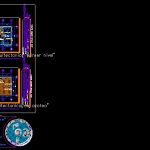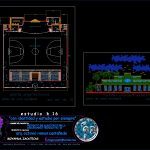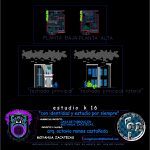
Juchipila Auditorium DWG Block for AutoCAD
Juchipila Auditorium- Plant – Facade
Drawing labels, details, and other text information extracted from the CAD file (Translated from Spanish):
dressing rooms, men, service cellar, women, waiting area, kitchenette, personalities, multipurpose stage, wc, multipurpose court, access to, toilets, access, main, exit, emergency, main vestibule, main facade exterior, multipurpose room, architectural floor, moyahua, zacatecas, auditorium project in the, moyahuazacatecas, aveintitresdeagostode ldosmilcuatro, arq. octavio ramos castañeda, moyahua, zacatecas, project and calculation:, name of the project:, breakfast, main, access, main room, kitchen, bathroom, bedroom, balcony, ground floor, first floor, parish house in, moyahua, zacatecas. ,., .dwg, project name, display configuration: work display set: work_plan zoom scale: all, use the work-flr layout tab to work on everything in the building model except ceiling objects., use the plot-sec layout tab to plot sections and elevations., right, front, plot-sec, plan, work-flr, model, to delete this layout, right click on the layout tab and click on delete., use the work-rcp layout tab to work on ceiling objects., use the plot-rcp layout tab to plot to reflected ceiling plan., page setup plotter configuration: dwf plot plot style table: monochrome.ctb display plot styles: on, page setup plotter configuration: dwf plot plot style table : monochrome.ctb display plot styles: off, titleblock: none plot scale: fit, plot-rcp, work-rcp, use the space layout tab to work on spaces and space boundaries., use the work-sec layout tab to work on sections and elevations., work-sec, sw isometric, space, use the plot-flr layout tab to plot a floor plan., plot-flr, mass-group, perspective, ceiling plans, architectural desktop, drawn by :, checked by :, project number :, issued :, filename :, floor plans, room, style, ups, living room, kitchen, patio of service, vestibule, cl., vacuum, serv., patio, laying area, vestibule, project :, construction of deparments with commercial area, in the city of juchipila., location :, scale :, dimension :, meters, date :, floor:, architectural ground floor, architectural first level, architectural second level, architectural rooftop, between nicolas bravo and dr. coos., arq. efrain muñoz garcia, cdepartamentos with stores, commercial.
Raw text data extracted from CAD file:
| Language | Spanish |
| Drawing Type | Block |
| Category | Entertainment, Leisure & Sports |
| Additional Screenshots |
   |
| File Type | dwg |
| Materials | Other, N/A |
| Measurement Units | Metric |
| Footprint Area | |
| Building Features | Deck / Patio |
| Tags | Auditorium, autocad, block, cinema, DWG, facade, plant, Theater, theatre |
