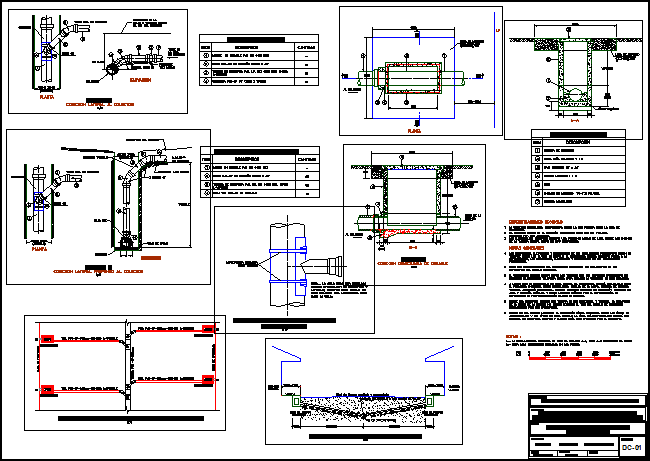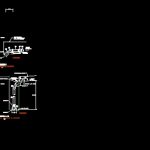
Junction Detail Domiciliary DWG Detail for AutoCAD
DETAILS OF EACH HOME-TO SEWER CONNECTION
Drawing labels, details, and other text information extracted from the CAD file (Translated from Spanish):
flat, minimum, variable max., variable, ditch, variable, variable, register machine, metal for pipe, elevation, register, box, see plan, minimum gradient, box, register, of the road on the axis of the collector, chair tee, support, variable, of the land, minimum slope, elbows, comes from, manifold, pending, minimum, ang. variable max., trench width, register machine, pvc pipe, profiled ground level, variable, facade, living place, sidewalk, variable, domiciliary, register machine, sidewalk, facade, living place, domiciliary, register machine, your B. pvc dn variable, section of pipeline home connection, mm iso hookah, your B., your B., line of property, pvc pipe house typical plant, to the collector, plant, detail, to the collector, register machine, your B., register machine, your B., register machine, your B., trench width, plant, register machine, mortar, living place, comes from the, drainage home connection, title, subtitle, notes, mortar, mortar, notes, subtitle, title, variable, trench width, lateral connection to the manifold, detail, plant, deep side connection to manifold, detail, detail of manifold pipe with shunt chair on tee, the chair should be installed using surface preparation while it is forging, a clamp should be placed to secure the chair., the raised dimensions of the projected structures must be taken according to the detailed planes. the contractor must check the elevations of the projected structures beforehand. it must be the contractor’s responsibility to confirm the elevations of the existing system connections. the contractor must do all the procedures with the companies providing services to allow the location of their services. unless otherwise specified the contractor shall replace all of the pavement land borders of the gardening roads water utility systems other improvements damaged by the same conditions under better conditions. where it is necessary to deflect a horizontal or horizontal pipe, the deviation of the pipe joint must not exceed that of the deviation angle recommended by the manufacturers. where it is not possible to maintain the required minimum separation between the sewer lines and the water lines, the sewer line shall be covered as long as it has been approved by the engineer., the connection will comprise from the public network to the inspection box. the minimum diameter of the home connection must be ntp. iso the side culverts will have a minimum slope where the side pipe joints will be of compression type., use only dimensions indicated in the drawings., the graph scale shown is for the format to consider double, notes, General notes, deep connection to the manifold, matrix dn variable pvc iso, drain elbow, iso discharge pipe, item, quantity, description, dn variable tee chair, connection to the collector, hookah, matrix dn variable pvc iso, drain elbow, iso discharge pipe, item, quantity, description, home connection
Raw text data extracted from CAD file:
| Language | Spanish |
| Drawing Type | Detail |
| Category | Construction Details & Systems |
| Additional Screenshots |
 |
| File Type | dwg |
| Materials | Other |
| Measurement Units | |
| Footprint Area | |
| Building Features | Garden / Park |
| Tags | abwasserkanal, autocad, banhos, casa de banho, connection, DETAIL, details, domiciliary, DWG, fosse septique, home, junction, mictório, plumbing, sanitär, Sanitary, sewer, sewerage, toilet, toilette, toilettes, urinal, urinoir, wasser klosett, WC |
