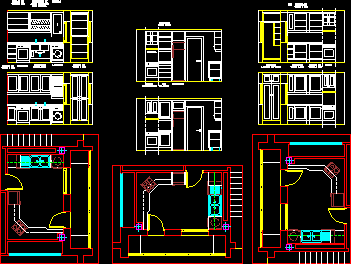ADVERTISEMENT

ADVERTISEMENT
Kitchen 2D DWG Full Project for AutoCAD
Plan and elevation of kitchen room with modular furniture, door frame, sink and stove were clearly shown. All the details of the kitchen room were clearly shown each side or corner of kitchen can be inferred separate elevation views. It can be used in the cad plans of house, bungalows.
| Language | English |
| Drawing Type | Full Project |
| Category | Furniture & Appliances |
| Additional Screenshots | |
| File Type | dwg |
| Materials | Concrete, Steel, Wood, Other |
| Measurement Units | |
| Footprint Area | |
| Building Features | |
| Tags | sink, stove |
ADVERTISEMENT
