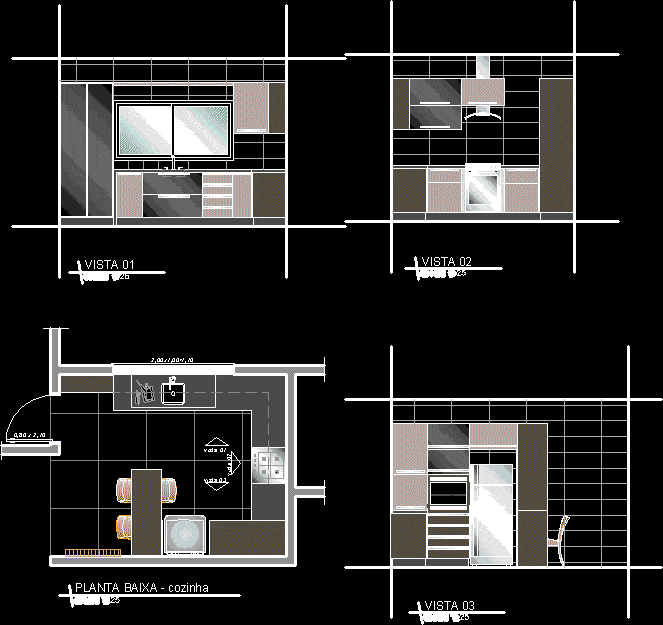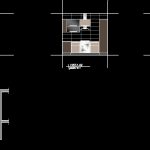ADVERTISEMENT

ADVERTISEMENT
Kitchen DWG Full Project for AutoCAD
Project kitchen 11m ².
Drawing labels, details, and other text information extracted from the CAD file (Translated from Portuguese):
idea’s architecture, ground floor – kitchen
Raw text data extracted from CAD file:
| Language | Portuguese |
| Drawing Type | Full Project |
| Category | Furniture & Appliances |
| Additional Screenshots |
 |
| File Type | dwg |
| Materials | Other |
| Measurement Units | Metric |
| Footprint Area | |
| Building Features | |
| Tags | autocad, cupboard, DWG, évier, freezer, full, furniture, geladeira, kitchen, kühlschrank, möbel, pia, Project, réfrigérateur, refrigerator, schrank, sink, stove |
ADVERTISEMENT
