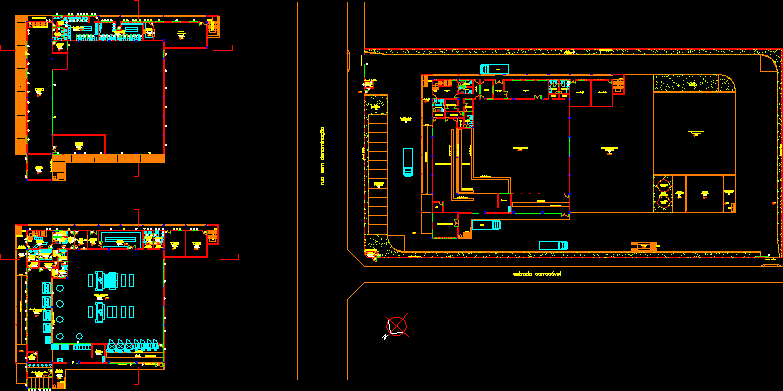ADVERTISEMENT

ADVERTISEMENT
Laundry In Hospitals DWG Block for AutoCAD
Industrial plant laundry hospitals
Drawing labels, details, and other text information extracted from the CAD file (Translated from Portuguese):
drawing board plank parking garden no street name carcass road access vehicles concierge trash can access service dock maintenance dryers laundry room linen dml locker room men’s anteroom processing area downstairs reception wc men drainage, drainage, females, wc fem, control, inverters, training, administration, machines, treatment plant, boiler, area reserved magnification, filters , storage tanks, circulation, washing, circulation vehicles, trough, toilet wc, hall wc, storeroom, kitchen, dining room, waterproofed slab, esc .:
Raw text data extracted from CAD file:
| Language | Portuguese |
| Drawing Type | Block |
| Category | Industrial |
| Additional Screenshots |
 |
| File Type | dwg |
| Materials | Other |
| Measurement Units | Metric |
| Footprint Area | |
| Building Features | Garden / Park, Parking |
| Tags | autocad, block, DWG, factory, hospitals, industrial, industrial building, laundry, plant |
ADVERTISEMENT
