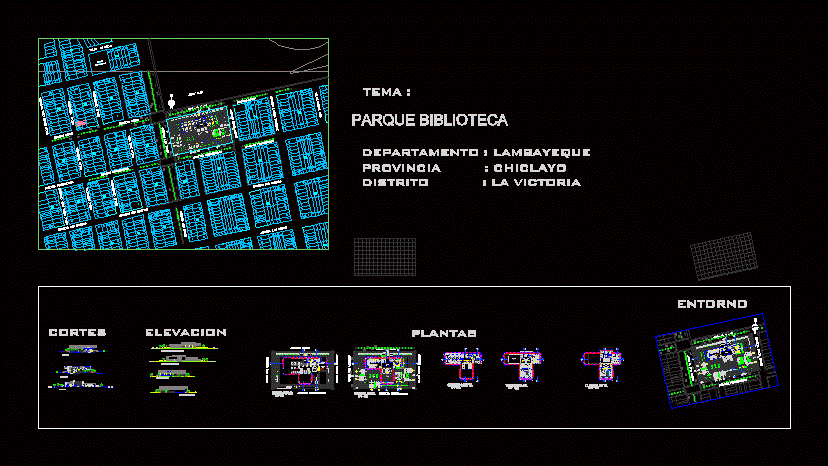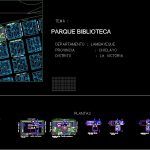
Library DWG Block for AutoCAD
LIBRARY PLATFORM RAISED BY METRO AND ENVIRONMENT; WHERE accessing X RAMPS AND STAIRS SURROUNDED BY GREEN AREA ARRIVING IN TWO reciento
Drawing labels, details, and other text information extracted from the CAD file (Translated from Spanish):
melamine, with bumper, laboratory, reception conter, be, court c -c, court bb, court aa, elevation avenidad fraternidad, elevation avenidad union, path, track, avenidad the incas, avenidad mayta capac, avenue the incas, avenue mayta capac, avenue fraternity, vestibule, circulation, service staircase, main staircase, warehouse, lift, control, avenue union, evacuation ladder, service circulation, empty, deposit, second level, third level, water and drain, entry to warehouse , fourth level, cleaning cubicle, podium, pedestrian entry, first level, semi basement, plants, cuts, elevation, environment, education, amautas avenue, la colla street, amaru street, inca yupanqui, wiracocha street, yawuarhuaca street, wiracocha street , avenue lloque yupanqui, sinchi rock street, rock inca street, jokey club, library park, district: la victoria, department: lambayeque, province: chiclayo, theme:
Raw text data extracted from CAD file:
| Language | Spanish |
| Drawing Type | Block |
| Category | Misc Plans & Projects |
| Additional Screenshots |
 |
| File Type | dwg |
| Materials | Other |
| Measurement Units | Metric |
| Footprint Area | |
| Building Features | Garden / Park, Deck / Patio |
| Tags | assorted, autocad, block, DWG, environment, green, library, metro, platform, raised, ramps, stairs |
