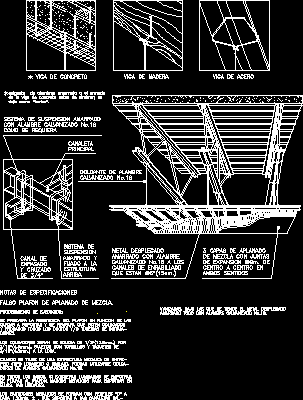
Light Ceiling DWG Detail for AutoCAD
False light ceiling – Detail with technical specifications
Drawing labels, details, and other text information extracted from the CAD file (Translated from Spanish):
drywall in walls, detail no., specification notes, false plafon of flattening of mixture., beam of concrete, beam of wood, beam of steel, of mixture with joints, center to center in, both directions, metal deployed, moored with wire, channeling channels, channel, flush, and crossover, system, suspension, moored and, fixed to the structure, above, wire suspension, gutter, main, suspension system moored, as required, procedure of execution :, the resistance of the ceiling will be preempted as a function of the loads to be supported and it will be checked that they are placed, in the case of a metal structure between-, in all cases, if there are built-in luminaires, fixed to the ceiling, metal frames to embed in them, the units., Vanized, under which the expanded metal is hanging, hanging wire attached to the armed
Raw text data extracted from CAD file:
| Language | Spanish |
| Drawing Type | Detail |
| Category | Construction Details & Systems |
| Additional Screenshots |
 |
| File Type | dwg |
| Materials | Concrete, Steel, Wood, Other |
| Measurement Units | Metric |
| Footprint Area | |
| Building Features | |
| Tags | abgehängten decken, autocad, ceiling, DETAIL, DWG, false, light, plafonds suspendus, specifications, suspenden ceilings, technical |

