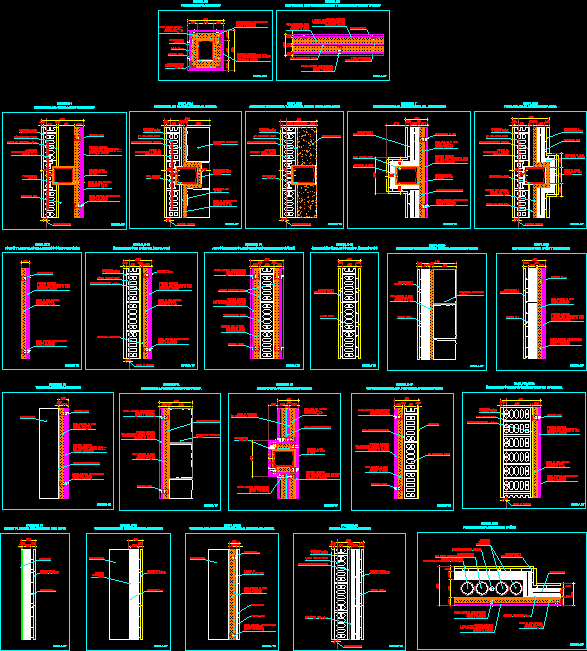
Lightweight Partition Walls, Various In Detail DWG Detail for AutoCAD
CONTRUCTION DETAILS OF PARTITIONS
Drawing labels, details, and other text information extracted from the CAD file (Translated from Spanish):
Wall, distribution, plant, sandwich acoustic laminated plasterboard with acoustic membrane, grotesque petrea painting, rough brick foot, plastered plaster, porexpan coating the entire pillar, metal pillar, air chamber, rock wool panel density rocdan, detail, channel, upright, metal pillar, exempt pillar lined detail, wire placed each yarn length cm, scale, metal pillar, scale, porexpan coating the entire pillar, detail corridor mezzanine with hidden pillar, rough brick foot, plastered plaster, grotesque petrea painting, concerted masonry, air chamber, wire placed each yarn length cm, scale, detail of facade start on walls wall concrete, Wall, porexpan coating the entire pillar, wire placed each yarn length cm, plastered plaster, scale, metal pillar, porexpan coating the entire pillar, detail, grotesque petrea painting, rough brick foot, coating material grip, air chamber, Single-pillar pillar taper, tabicon of, plastered plaster, scale, air chamber, detail facade cladding without pillars, grotesque petrea painting, rough brick foot, scale, detail separation garage with zone supplies, detail bathroom bathroom corridor with wall stone, coating material grip, tabicon of, detail hall corridor with wall stone, security panel puts only one, metal pillar, detail blurred pillar between rooms, porexpan coating the entire pillar, pladur plate wa of, existing wall, detail trasdosado existing wall with tiling in kitchen, cement glue, coating, detail separation between rooms between hall hall, tabicon of, detail separation between bathroom room, coating material grip, rough foot, coating material grip, concerted masonry, scale, concerted masonry, detail pillar lined bathroom room, coating material grip, metal pillar, Single-pillar pillar taper, porexpan coating the entire pillar, double hollow, scale, air chamber, detail facade bathroom, grotesque petrea painting, plastered plaster, rough brick foot, coating material grip, tabicon of, detail skating facilities in bathrooms, coating material grip, rooms, detail side cabinets with room, scale, scale, detail bracing master wall between rooms, existing wall, detail walling existing wall, forged edge, adhesive band anti-resonant fonodan de danosa, scale, rock wool panel density rocdan, adhesive band anti-resonant fonodan de danosa, scale, sandwich acoustic laminated plasterboard with acoustic membrane, rock wool panel density rocdan, sandwich acoustic laminated plasterboard with acoustic membrane, adhesive band anti-resonant fonodan de danosa, forged edge, rock wool panel density rocdan, of separation, rock wool panel density rocdan, sandwich acoustic laminated plasterboard with acoustic membrane, anti-resonant adhesive band
Raw text data extracted from CAD file:
| Language | Spanish |
| Drawing Type | Detail |
| Category | Construction Details & Systems |
| Additional Screenshots |
 |
| File Type | dwg |
| Materials | Concrete, Masonry |
| Measurement Units | |
| Footprint Area | |
| Building Features | Garage |
| Tags | aluminio, aluminium, aluminum, autocad, DETAIL, details, DWG, gesso, gips, glas, glass, l'aluminium, le verre, lightweight, mauer, mur, panels, parede, partition, partition wall, partitions, plaster, plâtre, vidro, walls |
