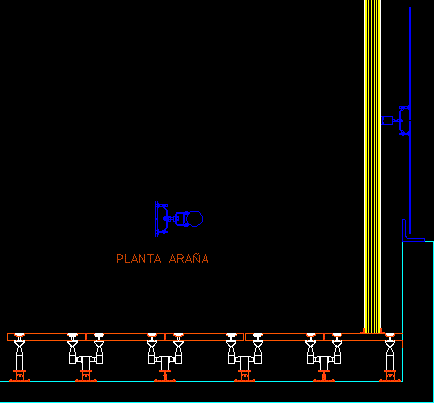ADVERTISEMENT

ADVERTISEMENT
Lluminaires In Floor And Window DWG Detail for AutoCAD
Detail illuminations in floor and windows – Floating floor – Curtain wall
Drawing labels, details, and other text information extracted from the CAD file (Translated from Spanish):
spider plant
Raw text data extracted from CAD file:
| Language | Spanish |
| Drawing Type | Detail |
| Category | Construction Details & Systems |
| Additional Screenshots |
 |
| File Type | dwg |
| Materials | |
| Measurement Units | |
| Footprint Area | |
| Building Features | |
| Tags | autocad, clôture métallique, curtain, de fer, DETAIL, DWG, floating, floor, iron, metal fence, schmiede tür, smithy door, wall, window, windows |
ADVERTISEMENT
