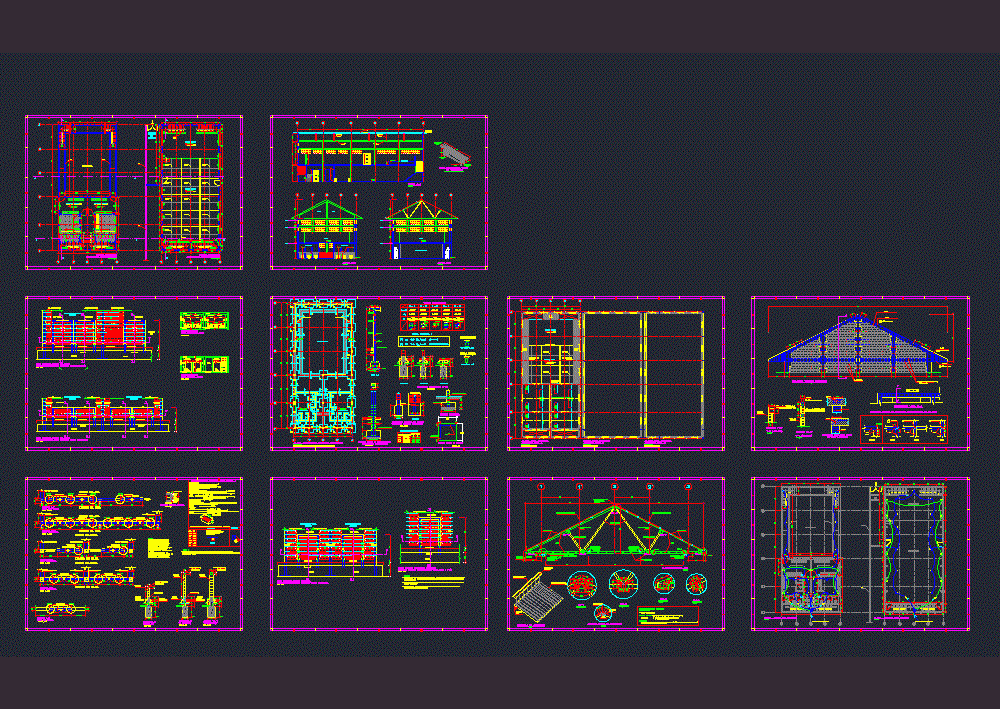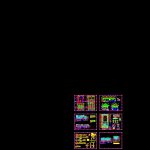
Local Multipurpose DWG Detail for AutoCAD
Sum; classroom meetings of a edicativa institution. Plants – Cortes – Construction Details
Drawing labels, details, and other text information extracted from the CAD file (Translated from Spanish):
cutting, pending, cutting, made on site, concrete shelf, glass, typical handle, hinge, jonquil, wood, vertical window cut, glass, c: a with mesh reinforcement, of faith of perimetral, chalkboard detail, mixing mortar, projection of, drilling, the screws, bruña, screw of faith, ticero, cement slate with hands, of paint for blackboard color, green blackboard, tarugo, wood, Wall of, brick, ticero sera of cedar of a single piece, floor height ticero sera, primary m, esc .:, secondary m, mortar c: a, npt., n.p.t., flooring, see plant, see det. of spacing, det. shoes, scale, n.p.t., flooring, see plant, see det. of spacing, n.p.t., flooring, see plant, see det. of spacing, det. shoe, scale, n.p.t., concrete cyclopean pm., concrete cyclopean pg., n.p.t., scale, with rock slab, quad, with rock slab, mixture, with rock slab, n.p.t. entry, n.p.t. yard, concrete, steel idem wall of, flat, concrete cyclopean pg., scale, variable, its final height., the mooring columns will be emptied after having lifted the, Toothed brick walls are shown in detail, beam, smooth iron with thread, ironed soldier, with iron soldier iron, concrete plate anchor, embedded in concrete beam, angles, metal plate, reinforcement beam, nut, through bolt with washer, det. fixing beam reinforcement, esc, det. section, esc, tijeral, bottom flange of, metal staple of, reinforcement of, wooden beams, with washer, self-tapping bolts, foundation plant, esc, esc, classroom, classroom, trellis beams plant, det., reinforcement beam, det., reinforcement beam, det., of water that disturbs the potential balance of soil., It is recommended to be careful to control any infiltration as much as possible, note, see details of typical flat foundations:, det., beam, smooth iron rods, with welded thread iron, angles, metal plate, det. beam fixation, esc, plant, det. beam fixation, esc, section, washer, nut, Embedded in beam, fixation with nut washer, tijeral, angles, metal plate, tijeral, washer, nut, beam, column, iron soldier iron, concrete plate anchor, Embedded in beam, iron, iron soldier iron, concrete plate anchor, Embedded in beam, metal plate, det. anchor plate, esc, plant, beam, elevation, Embedded in beam, metal plate, smooth iron with thread, nut washer, ironed soldier, smooth iron with thread, ironed soldier, embedded in concrete beam, with iron soldier iron, concrete plate anchor, det. front view profile, anchor plate, angles met., reinforcement beam, nut, through bolt with washer, det. section, esc, angles anchor plate, with washer, self-tapping bolts, metal staple of, reinforcement of, wooden beams, tijeral, bottom flange of, det. fixing beam reinforcement, esc, specialty:, scale:, date:, foncodes, national compensation fund social development, drawing:, flat:, location climate:, review:, designer:, project evaluator, pear, zonal evaluator, vice ministry of institutional management, educational infrastructure office or
Raw text data extracted from CAD file:
| Language | Spanish |
| Drawing Type | Detail |
| Category | Misc Plans & Projects |
| Additional Screenshots |
 |
| File Type | dwg |
| Materials | Concrete, Glass, Plastic, Steel, Wood |
| Measurement Units | |
| Footprint Area | |
| Building Features | Deck / Patio |
| Tags | assorted, autocad, classroom, construction, cortes, DETAIL, details, DWG, institution, local, meetings, multipurpose, plants, sum |
