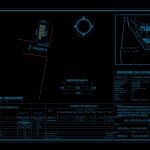
Location Map DWG Block for AutoCAD
Map location of a blueprint Country: Peru Town: Lambayeque
Drawing labels, details, and other text information extracted from the CAD file (Translated from Spanish):
scale, The property, Location, flat:, draft:, Declared areas, Area chart, Department, scale, date, Zoning, sheet, Firm prop:, Dunes urbanization, Signature proy stamp:, Apple, lot, Sublot, draft, normative, applications, Net density, Coef. Of building, free area, maximum height, parking lot, floors, new, Rem., partial, total, existing, Location scheme, demolition, The property, urbanization, name of the road, : Manco capac, Department, Lambayeque, province, district, Apple, location map, Esc., Area of land, retirement, minimum, frontal, side, later, Owners, : Cinthia diana huatuco daza, Za, Preliminary project, : Roberto carlos arroyo gabino, settings, Regulatory framework, single family Home, Of the lot area, Flat house, Not due, floor, Not due, first floor, free area, Roofed area, Lambayeque, :dunes, Indicated, May, Urb. dunes, stage, Urb. dunes, Step ii, Unprg, Street, The property, Location, flat:, teacher:, Declared areas, Area chart, Department, scale, date, Zoning, sheet, students, Apple, lot, Sublot, draft, normative, applications, Net density, Coef. Of building, free area, maximum height, parking lot, floors, new, Rem., partial, total, existing, Location scheme, demolition, The property, urbanization, name of the road, :Street, Department, Lambayeque, province, district, Apple, location map, Esc., Area of land, retirement, minimum, frontal, side, later, owner, Fernandez ramos luis, Single-family density, Ing. Rocio blas rebaza, settings, Regulatory framework, single family Home, Of the lot area, Flat house, Not due, floor, first floor, free area, Roofed area, Lambayeque, : Dunes ii stage, Indicated, July, Street, Esc., Built area, total area, Urbanization the dunes ii stage, Unprg, Dunes hills, Of the virgin, Urb. dunes, Step ii, Urb. dunes, stage, second floor, Street section, Fernandez ramos luis, Guevara alantara jose, Jibaja branches hjelm, Granda carlos, Lp
Raw text data extracted from CAD file:
| Language | Spanish |
| Drawing Type | Block |
| Category | Drawing with Autocad |
| Additional Screenshots |
 |
| File Type | dwg |
| Materials | |
| Measurement Units | |
| Footprint Area | |
| Building Features | Car Parking Lot, Garden / Park |
| Tags | autocad, block, blueprint, COUNTRY, DWG, lambayeque, location, map, normas, normes, PERU, plane, SIGNS, standards, template, town |

