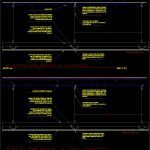
Losacero Details DWG Detail for AutoCAD
DETAIL losacero PLAFON.
Drawing labels, details, and other text information extracted from the CAD file (Translated from Spanish):
acot: cm, esc:, acot: cm, esc:, plafon tablaroca losacero, channel omega-shaped strip for fake with a face width of cm a depth of cm., plafon of smooth flat of mm. finishing with grain-free vinicement paste with integrated white color, load channel in galvanized sheet lime. as support for strip channel in false ceiling with a cm., concrete slab, channel omega-shaped strip for fake with a face width of cm a depth of cm., plafon of smooth flat of mm. with grain-free vinicement paste with integrated white color, load channel in galvanized sheet lime. as support for strip channel in false ceiling with a cm., ceiling height, perforated angle for roofs with pre-assembled nail dni for concrete piston impact tool steel, reinforced concrete slab, no. subject slab, the seal, screw with sharp tip for fixing of plasterboard pbhs single thread, no. subject slab
Raw text data extracted from CAD file:
| Language | Spanish |
| Drawing Type | Detail |
| Category | Construction Details & Systems |
| Additional Screenshots |
 |
| File Type | dwg |
| Materials | Concrete, Steel |
| Measurement Units | |
| Footprint Area | |
| Building Features | |
| Tags | adobe, autocad, bausystem, construction system, covintec, DETAIL, details, DWG, earth lightened, erde beleuchtet, losacero, plafon, plywood, sperrholz, stahlrahmen, steel framing, système de construction, terre s |
