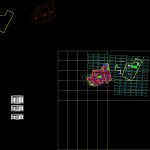
Lotizacion Marabillas DWG Block for AutoCAD
Lotizacion
Drawing labels, details, and other text information extracted from the CAD file (Translated from Spanish):
engineering and design, s e ñ o r, project of :, jorge i. cervantes, plant, jr.tumbes, design :, location :, plane :, province, district, department :, date :, drawing cad :, location :, ing. jorge cervantes, scale:, esc., owner :, sheet number:, project, useful area, area lotizable, area of contributions, area vias, total, intended for :, public recreation, park service, ministry of education, other uses , useful area terrain, table of areas, areas of contributions, contribution, jorge j. cervantes, zonificacion y vias —- topographical, partiality of ccaccachi, juliaca, san roman, puno, indicated, luis andres coila quispe and sra., mza., lt no, area, sheet :, perimeter location, owner, location: , indicated, jorge isac cervantes alagón, jr. sarita colonia, minimum contribution, perimeter and location, family pilco, fermin apaza mamani, fermin apaza, rose flowers gonzales, estate :, j. cervantes a., drawing acad :, Jorge Cervantes Alagon, estate, level:, property :, scale :, Psj. inti huatana, jr. sr de huanca, jr. san isidro, jr. santa cruz, jr. san juan de dios, jr. the mercedes, jr. coylloriti, street without name, avenue san francisco, mario chair, marine light calla gonzalo, av. no name, construction box, side, c o o r d a n d a s, distance, bearing, est, jr. santa anita, jr. the flowers, jr. wilson, jr. elizabeth, jr. and. gonzales ebaristo, jr. harmony, jr. the roses, centroid, boundary plot and vertices, bridleways, legend, trail carrosable, river, road, coord. u.t.m., contour lines
Raw text data extracted from CAD file:
| Language | Spanish |
| Drawing Type | Block |
| Category | Handbooks & Manuals |
| Additional Screenshots |
 |
| File Type | dwg |
| Materials | Other |
| Measurement Units | Metric |
| Footprint Area | |
| Building Features | Garden / Park |
| Tags | autocad, block, DWG, lotizacion, urban design |
