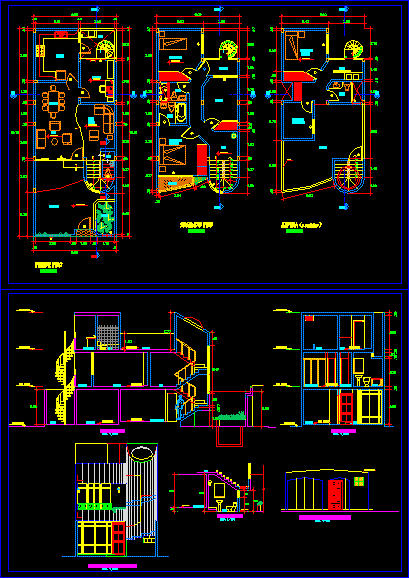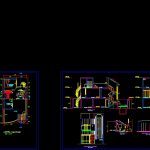
Luxury Hotel, Furnished DWG Block for AutoCAD
It is a luxury hotel with lots of furniture and a staircase
Drawing labels, details, and other text information extracted from the CAD file:
tanque elevado de eternit, american standard, kitchen sink bowl gourmet, porcelain white, american standard, kitchen sink bowl gourmet, porcelain white, estar de t.v., patio, azotea, hall, lavadero, estudio, comedor, dormitorio, baño, npt., npt., npt., npt., baño, npt., esc., elevacion frontal, esc., corte, esc., corte, esc., elevacion de cerco, corredor, estudio, cocina, comedor, sala, car port, primer piso, segundo piso, dormitorio, patio, cemento pulido, estudio, hall, principal, dormitorio, azotea, baño, servicio, azotea, estudio, estar, de t.v., esc:, esc:, cuarto de, jardin, baño, patio, baño, terraza, balcon, planchado, estudio, terraza, hall, reja, npt., npt., npt., npt., npt., npt., npt., esc., corte, estar de t.v., npt., npt., hall, baño, ladrillo pastelero
Raw text data extracted from CAD file:
| Language | English |
| Drawing Type | Block |
| Category | Misc Plans & Projects |
| Additional Screenshots |
 |
| File Type | dwg |
| Materials | |
| Measurement Units | |
| Footprint Area | |
| Building Features | Deck / Patio |
| Tags | assorted, autocad, block, DWG, furnished, furniture, Hotel, lots, luxury, staircase |
