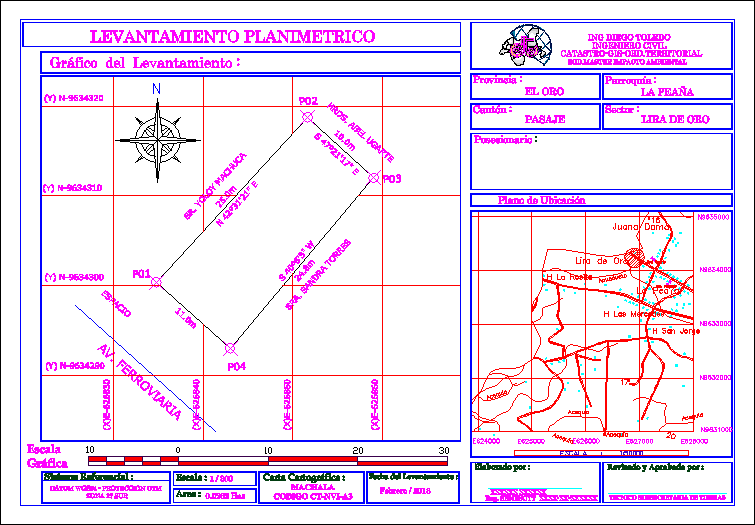ADVERTISEMENT

ADVERTISEMENT
Magap Plane Model DWG Model for AutoCAD
Plano adjudication model for government land in Ecuador
Drawing labels, details, and other text information extracted from the CAD file (Translated from Spanish):
arq Maria ponce p., av. railway, space, hrds. abel ugarte, mr. yoloy machuca, mrs. sandra towers, aqueduct, esc abel ugarte, acequia, h la rosita, h mercedes, h the hitch, h san jorge, juana dama, gold lira, graphic scale, graph of the uprising:, parish:, sector:, province: , canton:, technician undersecretary of land, possessor:, xxxxxx xxxxxx, reg. senescyt xxxx-xx-xxxxxx, jerones, ing diego toledo, civil engineer, cadastre-gis-ord.territorial, passage, gold, peaña, gold lira, egd.master environmental impact, adjoining, vertex, flat coordinates, course , distance, from, to, this, north, canton:, xxxxxxxx, xxxxxxx xxxxxxxx, reg. senescyt xxxxxxxxx
Raw text data extracted from CAD file:
| Language | Spanish |
| Drawing Type | Model |
| Category | Handbooks & Manuals |
| Additional Screenshots |
 |
| File Type | dwg |
| Materials | Other |
| Measurement Units | Metric |
| Footprint Area | |
| Building Features | |
| Tags | autocad, DWG, ecuador, government, land, model, plane, plano, rural |
ADVERTISEMENT
