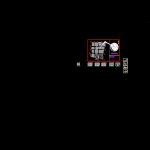
Mall – Shopping Center DWG Plan for AutoCAD
architectural plans with elevations
Drawing labels, details, and other text information extracted from the CAD file (Translated from Spanish):
box, n.p.t., lake, artificial, ss.hh, bar, screen, jr nicolas de pierola, jr. lima, control, cleaning room, grocery store, multiple item storage, yard maneuvers, parking lot, motorcycle parking, motorcycle parking, bicycle parking, men’s dressing room, women’s dressing room, security chief, nursing , download hall, chain room, machine room, support chain, garbage room, groceries, fish, pork, chicken, fruit, trimmings, ss.hh women, ss.hh men, antechamber, cold room, hall, red meats, snack, juice, fast food, Creole food, tuber, vegetable, dairy, liquor store, bakery, clothes, shoes, grains and cereals, stand, happyland, bookstore, cash, credit functions, service managers, consulting service, ATM, vault, security chief, princiapl hall, slots, administration, change of chips, deposit, water mirror, karaoke, stage, dj booth, exhibition of crafts, gym, despe nsa, cold room, sshh, sale, stage, control, counting, ticket office, foyer, food court, common passage, jr. tomas meza, jr. Martin de la riva and herrera, psje. tahuantinsuyo, psje. s a n t a r a s, jr. camila morey, common pasadiso, jr. manuela morey, jr. sta rosa, jr. of the riva vasquez, mini coliseo santa rosa, ucv, i.e ofelia velasquez, i.e enrrique celis bardales, c.e. application, c.e. jimenez pimentel, unsm, stadium, carlos vidaurre, faucet, beam projection, sliding door, sheet :, date :, scale :, student :, chair :, floor :, mall, basement, solangy gonzales arevalo, arq. jose elias murga montoya, workshop ix, location:, tarapoto, hall distribution, deposit, accounting and collections, collections, inspection, marketing, meeting room, general manager, logistics, elevation, urban structuring area, location scheme, region: San Martin, province: San Martin, locality: Tarapoto
Raw text data extracted from CAD file:
| Language | Spanish |
| Drawing Type | Plan |
| Category | Retail |
| Additional Screenshots |
 |
| File Type | dwg |
| Materials | Other |
| Measurement Units | Metric |
| Footprint Area | |
| Building Features | Garden / Park, Deck / Patio, Parking |
| Tags | architectural, autocad, center, commercial, DWG, elevations, mall, market, plan, plans, shopping, shopping center, supermarket, trade |

