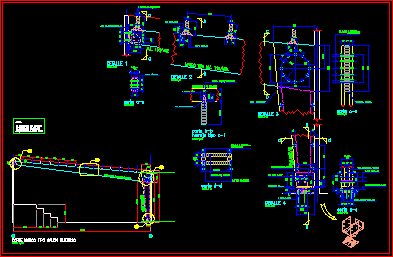
Mark In Laminated Wood DWG Detail for AutoCAD
Typical mark in laminated wood – Unions details
Drawing labels, details, and other text information extracted from the CAD file:
herr., herr., herr., variable, int. herr., variable, marco tipo m.l., costanera tipo, gol, pilar m.l. variable, taco m.l., pilar m.l., taco m.l., taco inferior m.l., int. herr., m.l., costanera m.l, p. anclaje, gol, marco m.l., pilar m.l., taco m.l., marco madera laminada, perf. p., corte, escala, herraje tipo, escala, corte, escala, corte, escala, corte, escala, detalle, escala, detalle, escala, detalle, escala, detalle, escala, corte marco tipo salon multiuso, escala, base graut mm., p. anclaje, escala, escala, escala, escala, escala, escala, escala, gol, pl., pl. int., perf., detalle, escala, detalle, escala, corte, escala, corte, escala, costanera tipo, perf. p., herraje tipo, escala, corte, perf. p., perno pasador, at., costanera tipo, perf. p., herraje tipo, escala, corte, at., nota:, la ubicacion de marcos, se indica en plano de, arquitectura lamina
Raw text data extracted from CAD file:
| Language | English |
| Drawing Type | Detail |
| Category | Construction Details & Systems |
| Additional Screenshots |
 |
| File Type | dwg |
| Materials | Wood |
| Measurement Units | |
| Footprint Area | |
| Building Features | |
| Tags | adobe, autocad, bausystem, construction system, covintec, DETAIL, details, DWG, earth lightened, erde beleuchtet, laminated, losacero, mark, plywood, sperrholz, stahlrahmen, steel framing, système de construction, terre s, typical, unions, Wood |
