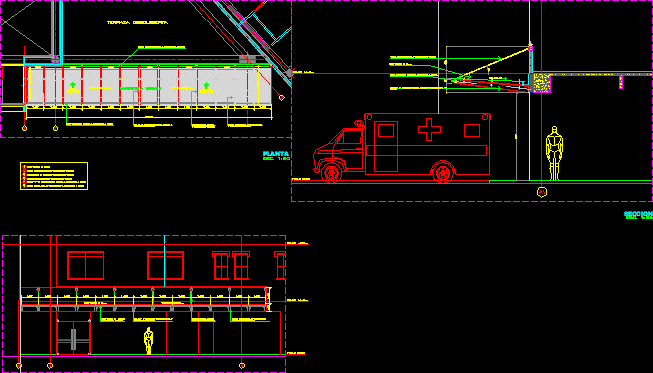
Marquee Detail DWG Detail for AutoCAD
Architectonic detail of marquee access to hospitals
Drawing labels, details, and other text information extracted from the CAD file (Translated from Spanish):
npa, plant, frame in wood, structural metal profile, wing door, hinge, wall in plasterboard, possible guardaluz, ncf, high furniture, low furniture, general list of specifications area of offices, plastic dilatation rod for granite floors , broom, half-round polished grain, white or similar to the existing one, broom, half-round in vinyl or fiberglass, white or similar to the existing one., institutional fluxometer, white color ref. crown., hanging sink milano ref. white crown with holes insinuated without pedestal., sinks of superimpose line nova ref. crown color white, faucet system push ref. docol with automatic closing, amaretto dishwasher kit ref. grival goose neck, round bronze grille, granite washbasin emptying with pozuelo, safety bar in stainless steel, safety bar for disabled in stainless steel, towel dispenser, toilet paper dispenser, surgical stainless steel pozuelo., antivandalica valve type docol, building love, marquee according to design, outdoor terrace, glass canopy, low, canoe, section, construction board, existing wall projection, children’s hospital, emergency access hall, existing structure
Raw text data extracted from CAD file:
| Language | Spanish |
| Drawing Type | Detail |
| Category | Doors & Windows |
| Additional Screenshots |
 |
| File Type | dwg |
| Materials | Glass, Plastic, Steel, Wood, Other |
| Measurement Units | Metric |
| Footprint Area | |
| Building Features | |
| Tags | access, architectonic, autocad, DETAIL, DWG, hospitals, marquee |
