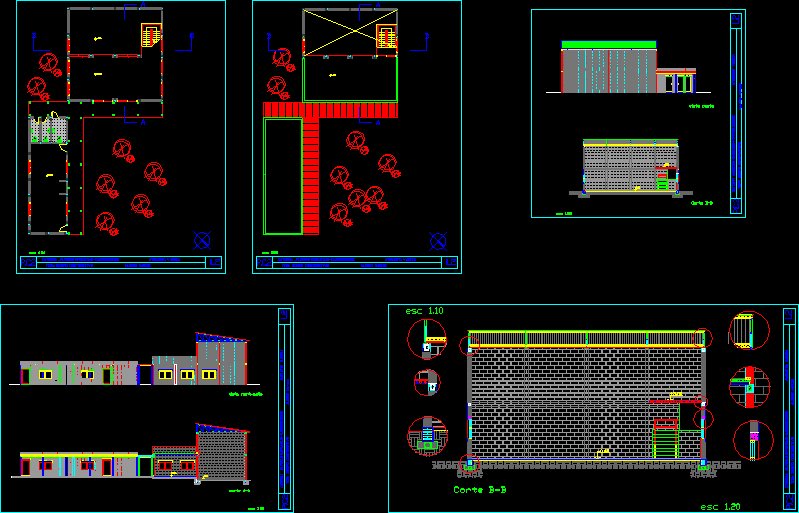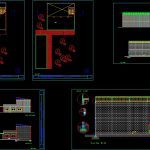ADVERTISEMENT

ADVERTISEMENT
Masonry Construction Processes DWG Detail for AutoCAD
Plants; cuts, views and details of a building with ceramic bricks
Drawing labels, details, and other text information extracted from the CAD file (Translated from Spanish):
view, west view, cut, cut, chair:, theme: constructive design, helper: vanesa, chair:, theme: constructive design, helper: vanesa, student: frames, chair:, theme: constructive design, helper: vanesa, chair:, theme: constructive design, helper: vanesa, cut, chair:, theme: constructive design, helper: vanesa, student: frames, esc, esc, student: frames
Raw text data extracted from CAD file:
| Language | Spanish |
| Drawing Type | Detail |
| Category | Construction Details & Systems |
| Additional Screenshots |
 |
| File Type | dwg |
| Materials | Masonry |
| Measurement Units | |
| Footprint Area | |
| Building Features | |
| Tags | autocad, bricks, building, ceramic, construction, construction details section, cut construction details, cuts, DETAIL, details, DWG, masonry, plants, process, processes, views |
ADVERTISEMENT
