
Masonry Foundation–Construction Details DWG Detail for AutoCAD
MASONRY DETAILS – COMMON FOUNDATION
Drawing labels, details, and other text information extracted from the CAD file (Translated from Spanish):
duct., zoclo, compacted, tepetate stuffing, take off, n.p.t., minimum, template, variable, cut, sanitary Service., n.p.t., take off, n. garden, tepetate stuffing, proy. armed, of castles, compactad, sidewalk, do not. do not., partition, variable, minimum, n.p.t., n.t.n., foundation, masonry wall of, proy. anchorage, of castles, prop., seated with mortar, coupled with mortar, annealing cm, red wall wall, compacted, tepetate stuffing, breaststroke of the region, cm thick, concrete template, firm concrete, deplorable, n.p.t., chain, of cm of esp., concrete firm of cm thick, chain, concrete template, retaining wall, level of natural terrain, compacted fill, level of natural terrain, stone masonry wall of the region, red brick wall annealed, proy. armed, n.p.t., bonded with mortar, stone masonry, tepetate stuffing, of castles, tepetate stuffing, n.p.t., proy. armed, bonded with mortar, stone masonry, stone masonry, bonded with mortar, tepetate stuffing, proy. armed, of castles, proy. armed, tepetate stuffing, bonded with mortar, stone masonry, compacted, leaves, template, leaves, compacted, cut, template, wall of, partition, n.t.n., n.p.t., template, compacted, leaves, template, cut, n.p.t., n.t.n., partition, wall of, template, leaves, compacted, cut, n.p.t., template, template, zoclo, cut, n.p.t., zoclo
Raw text data extracted from CAD file:
| Language | Spanish |
| Drawing Type | Detail |
| Category | Construction Details & Systems |
| Additional Screenshots |
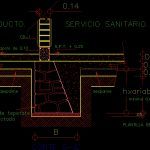 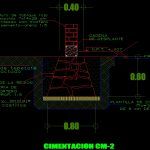 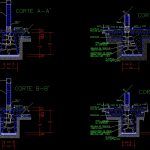 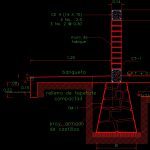 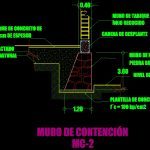 |
| File Type | dwg |
| Materials | Concrete, Masonry |
| Measurement Units | |
| Footprint Area | |
| Building Features | Garden / Park |
| Tags | autocad, base, common, DETAIL, details, DWG, FOUNDATION, foundations, fundament, masonry |
