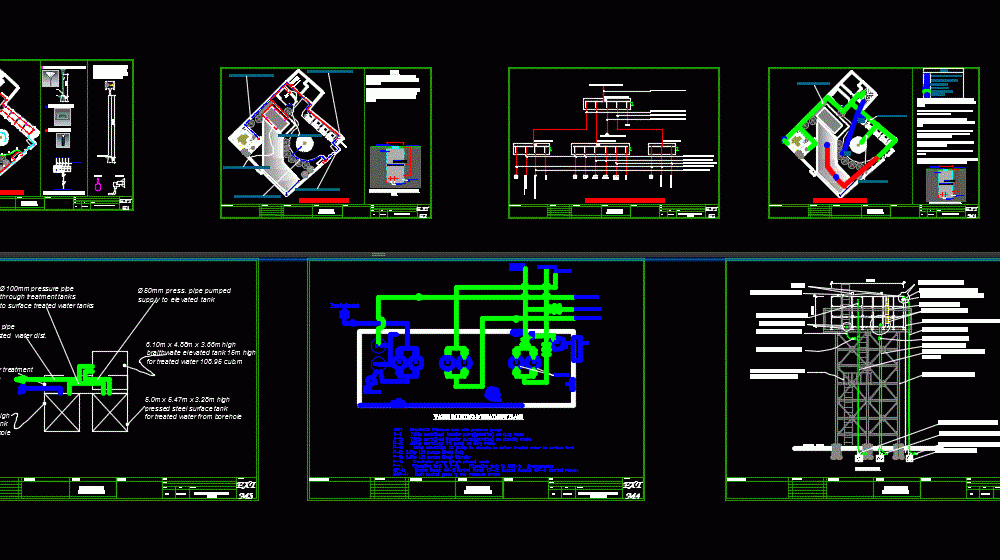
Mechanical And Electrical External Services DWG Block for AutoCAD
(Lighting, power distribution, water supply, wastewater drainage – etc.) for gymnastics; tennis court; swimming pool
Drawing labels, details, and other text information extracted from the CAD file:
trench width as required, electrical cables as required, finished surface level, stone free bedding sand, cable marker at each change in direction, for electrical cables nts, minimum depth, under roadways, back fill, marker tape, concrete slab deep, reinforced concrete cover, metal grip of mild steel, bottom plate welded, to metal grip, concrete seating cast on mortar, sandcrete wall filled with weak concrete, upvc pipe, mm thick concrete base, mortar benching with screed finish, metal grip, concrete cover, bottom plate welded, well rendered concrete slab, well rendered concrete seating, sandcrete blockwall filled concrete, upvc pipe, inspection chamber details, sewer, water, finished surface level, back fill, laying water and sewer pipe details, external lighting layout, gym lv panel, recreational area lv panel, gen house db, conveninence db, gate house db, mccb, sp mccb, tp mccb, recreational area lv panel, supply from over, mccb, sp mccb, tp mccb, pool room lv panel, mccb, tp mccb, gymnasium lv panel, busbar chamber, convenience and gazebo db, spare, swimming pool, pump lighting panel, lighting around the pool, spare, tennis, tp mccb, spare, court, lighting kiosk, fountain pump, copper cable, copper cable, copper cable, copper cable, pvc copper cable, pvc copper cable, pvc copper cable, pvc copper cable, copper cable, spare, new new cable, bollard mounted luminaire, ground level, lighting kiosk schematic, sheet no., date, checked:, design:, scale, identifier, location:, project:, revisions:, nts, feb., external lighting layout, ext, landscaping development, external lighting layout, sheet no., date, checked:, design:, scale, identifier, location:, project:, revisions:, nts, feb., cable route layout, ext, landscaping development, copper cable, side view, top view, ground level, philips metal halide luminaire with wide beam reflector anti glare louvre on high post, electrical cables as required, finished surface level, stone free bedding sand, cable marker at each change in direction, for electrical cables nts, back fill, marker tape, concrete slab deep, trench width as required, minimum depth, under roadways, all cables passing underneath roads or pavements to have diameter pipe as cable sleeve, wherever electricity cables have the same route as water supply an offset of at least is to be given between the two services., sheet no., date, checked:, design:, scale, identifier, location:, project:, revisions:, nts, feb., power distribution schematic diagram, ext, landscaping development, sheet no., date, checked:, design:, scale, identifier, location:, project:, revisions:, nts, feb., water supply layout, ext, landscaping development, power distribution schematic diagram, p.e cold water pipe, water distribution layout, air release valve in chamber, sluice valve encased in chamber, legend, borehole waterline, cold water supply line, borehole position, p.e cold water pipe, sheet no., date, checked:, design:, scale, identifier, location:, project:, revisions:, nts, feb., soil waste drainage layout, ext, landscaping development, soil waste drainage layout, gully drain, legend, drainage line, sewage line, sewage inspection point, inspection chamber, upvc pipe, trench width as required, electrical cables as required, finished surface level, stone free bedding sand, cable marker at each change in direction, for electrical cables, minimum depth, under roadways, back fill, marker tape, concrete slab deep, sewer, water, finished surface level, back fill, sprinkler head, architects:, services engineers:, architects:, services engineers:, architects:, services engineers:, architects:, services engineers:, architects:, services engineers:, recessed luminaire, garden light, ground, elevation, level, dia. supply pipe, dia. dist. pipe, overflow combined with drain pipe, dia. upvc sleeve for electrical wires, float switch, water level indicator, mm pressure bend, air vent, man hole, see structural engr’s details, dia. drain pipe, dia. gate valve, intermediate landing platform to structural engr’s details, dia. overflow pipe, dia. sluice pipe, see connection detail ‘a’, see connection detail ‘b’, see connection detail ‘c’, precast concrete base, pumped supply from pump house, distribution pipe to service grid, drain pipe to drainage, high pressed steel surface tank for raw water from borehole, high pressed steel surface tank for treated water from borehole, wide water treatment and pump house, high braithwaite elevated tank high for treated water cub.m, press. pipe for boosted water dist., pressure pipe through treatment tanks to surface treated water tanks, press. pipe pumped supply to elevated tank, chlorine tank, booster pumps, to surface tank, pressure tank, from overhead tank, to distribution line, from surface tank, boosting treatment plant, prt, prt: pneumatic pressure tank with pressure guage centrifugal booster on duty mode centrifugal booster on standby mode centrifu
Raw text data extracted from CAD file:
| Language | English |
| Drawing Type | Block |
| Category | Mechanical, Electrical & Plumbing (MEP) |
| Additional Screenshots |
 |
| File Type | dwg |
| Materials | Concrete, Steel |
| Measurement Units | |
| Footprint Area | |
| Building Features | Pool, Garden / Park |
| Tags | autocad, block, court, distribution, drainage, DWG, einrichtungen, electrical, external, facilities, gas, gesundheit, Gymnastics, l'approvisionnement en eau, la sant, le gaz, lighting, machine room, maquinas, maschinenrauminstallations, mechanical, POOL, power, provision, Services, supply, tennis, wasser bestimmung, wastewater, water |

