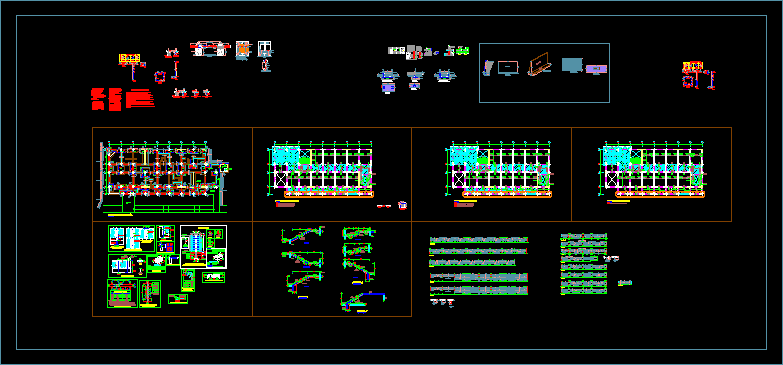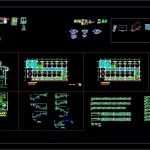
Medical Center DWG Detail for AutoCAD
This is a medical center located within a university, especially for student attention. Technical Drawings with constructive structural details.
Drawing labels, details, and other text information extracted from the CAD file (Translated from Spanish):
client:, owner:, specialty:, flat:, review:, draft:, design:, ing. responsable:, print on, the plans can not be modified without the approval of the designer. in case modifications are made without the express written approval of the not responsible for said modifications., scale:, date:, drawing, approval:, sheet, j. Rodriguez or Rodriguez, observations:, route code:, A.M., lanos, jesika rodriguez r., enrique romaní s., a.b.c., j.r.r.r., meeting, brick type iv, if they had these they should not, exceed the volume, type of brick, notes: the supporting walls could be of clay bricks should have the specified dimensions: the columns of bracing confinement should be filled against the jagged walls max. of tooth:, vertical reinforcement splice, alternate the emplacements, in columns plates, in different floors, splice as maximum, of reinforcement, of stirrups in, bending detail, beams columns, specified, specified, beam plate, splicing of beam reinforcement, values of mts, lower reinforcement, superior reinforcement, the splice length equal cms. for cms. for, for lightened flat beams the lower steel is spliced on the supports being, increase the length in a consult the designer., in case of not joining in the indicated areas with the percentages, do not connect more than the total area in the same section., notes:, see cut, see cut, see cut, Wall of, masonry, sobrecimiento, Wall of, masonry, sobrecimiento, Wall of, masonry, sobrecimiento, nfvc, tecnoport, sef, sobrecimiento, foundation, cement concrete, concrete, medium stone, concrete, cement concrete, large stone, wires spun bricks fill between jagged walls, npt. variable, nfz, reinforced concrete, f’c in columns beam solera, masonry fm, in this can be of, silico calcareo., manufactured with the minimum dimensions indicated, all the masonry units of the fence are, mortar, masonry, masonry unit, cement: portland type, column anchor detail, from purse-seine to run-off, brick type iv, if they had these they should not, exceed the volume, fence detail, detail of parapets, max., height of, parapet, meeting, foundation, columneta, detail of sill, foundation, height of, ledge, board of, wick, license plate, typical detail lightened, steel temperature, column of, bracing, meeting, structural, column, start of columns, of confinement, rest, foundation, sobrecimiento, in confinement columns, rest, concentration of stirrups, rest, of confinement, rest, auction of columns, delivery of joists, detail of standard hook, joint thickness cm, mortar type, lightened flat beams, columns banked beams, Surpluses, general specifications, seismic resistant, sec., structural, of seismic force, use solid bricks type iv, confinement columns, steel, reinforced concrete, confined masonry address, cm., running foundations, large stone, maxima:, rooftop, Surpluses, medium stone, Type of foundation:, Permissible pressure:, foundation, total displacement xx d
Raw text data extracted from CAD file:
| Language | Spanish |
| Drawing Type | Detail |
| Category | Misc Plans & Projects |
| Additional Screenshots |
 |
| File Type | dwg |
| Materials | Concrete, Masonry, Steel |
| Measurement Units | |
| Footprint Area | |
| Building Features | |
| Tags | assorted, attention, autocad, center, constructive, DETAIL, drawings, DWG, health, located, medical, medical center, student, technical, university |
