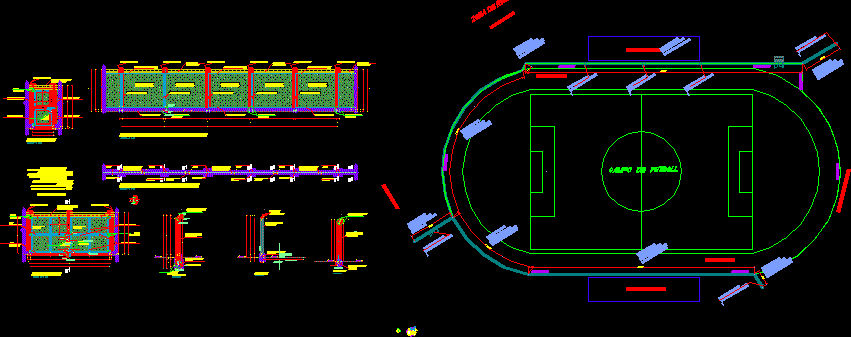
Mesh Olympic Stadium DWG Detail for AutoCAD
Mesh Olympic Stadium – Details
Drawing labels, details, and other text information extracted from the CAD file (Translated from Spanish):
structures, detail of fencing and foundations, detail of doors and locks, fulbito, to v e n a n i v e r i t a r i a l, r i a, sports, slab, transport, slab for, farm of turkeys, laboratory, unheval stadium, ss.hh. laboratory, guardian, cistern tank, adobe wall, gym, sports, grandstand area, athletic track area, sports slab, parking, vehicular road, architecture, isometrics proposals, polycarbonate coverage, perimeter fence, coverage cables, athletic track, soccer field, Olympic mesh, grandstands, athletics area, grandstand, circular concrete beams, entrance gate, dressing rooms, boleteria and control cabin, access and exit runway, entrance and exit gate, rear view, sardinel, view interior-main access, current access view, columns, main access view, view olimpica mesh, circulation stands, typical perimetric fence plant, in concrete column, according to detail, door, forte plate, entry door, note:, the gates and the entrance door will be painted, with anticorrosive acrylic before painting the finish, bolt, window, front view, bolt detail, anchor detail, door meeting, hinge, anchor plate, typical elevation of perimeter fence, protection of barbed wire, risk zone, east tribune, western gallery, electrowelded mesh fence, masonry fence, soccer field, athletic track, outer sardinel, limit of athletics track, fence, grasera with pitta and spring piton, technical specifications, plant and distribution of perimeter fence, east tribune, west tribune, north sector, south grandstand, area destined for players’ benches, sardinel, access east tribune, access south grandstand, west grandstand access, roof line, first town line, perimeter fence line, dressing room area, players entry, spectator entrance, stadium limit, plant detail and distribution
Raw text data extracted from CAD file:
| Language | Spanish |
| Drawing Type | Detail |
| Category | Entertainment, Leisure & Sports |
| Additional Screenshots |
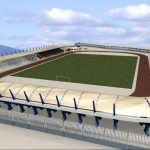 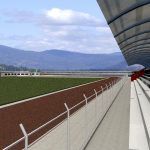 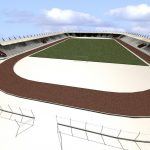 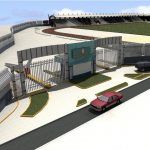 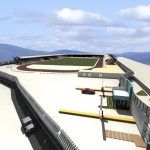 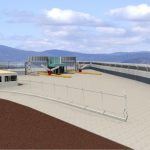 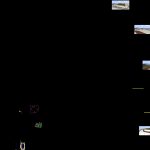 |
| File Type | dwg |
| Materials | Concrete, Masonry, Other |
| Measurement Units | Metric |
| Footprint Area | |
| Building Features | Garden / Park, Parking |
| Tags | autocad, court, DETAIL, details, DWG, feld, field, mesh, olympic, projekt, projet de stade, projeto do estádio, stadion, Stadium, stadium project |
