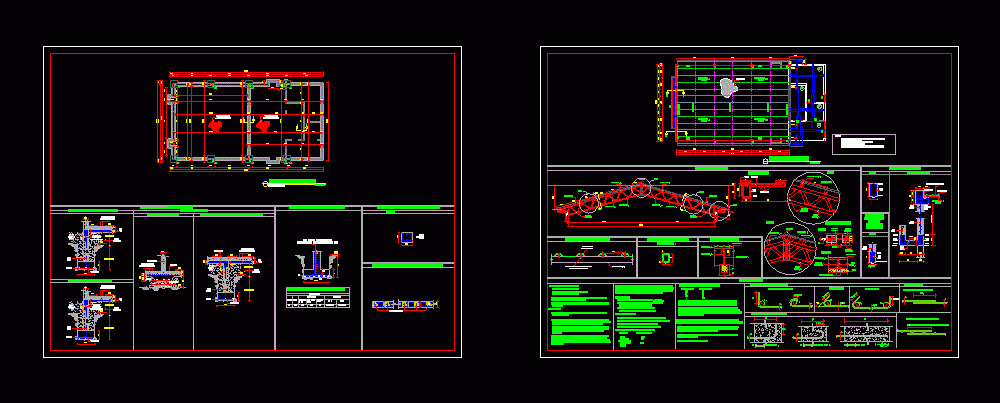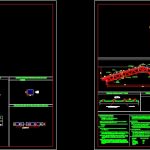
Metal Cover DWG Detail for AutoCAD
Plant metal cover foundation and metal roofing plant aluzinc a communtiy dining. contains structural details of foundations and cover .
Drawing labels, details, and other text information extracted from the CAD file (Translated from Spanish):
h: undefined, h: undefined, h: undefined, lx ly, variable, foundation plant, scale, welded Mesh, welded Mesh, details shoe masonry walls, zapata walls peripheral tambourines, divisional walls zapata, npt, floor tile, welded Mesh, ntn, section walls on level floor., h: undefined, npt, compacted fill, floor tile, ntn, welded Mesh, case peripheral walls, h: undefined, npt, compacted fill, floor tile, ntn, welded Mesh, section dets. floor slab, shoe, geometry, armor, asx, long side, short side, thickness, asy, details insulated column shoes, characteristic values footings isolated from columns, ntn, lx ly, sans lt sans lt sans lt sans lt, sans lt sans lt sans lt sans lt sans lt sans lt sans lt, asx, details cross sections of columns, column, you are, details cross sections of load-bearing walls, asv, zapata walls load peripheral, h: undefined, npt, compacted fill, floor tile, ntn, welded Mesh, case peripheral walls, structural plant, scale, gravitational loads used, the foundations were designed using the recommendations of the geotechnical study., minimum length of corrugated bars:, nominal resistance compression blocks: f’b, the concrete using will have a resistance the compression days:, shoe, coatings use on structural elements:, seismic loads result from the use of the mopc seismic design., cement. portland cement type i will be used. cement may not be used that takes more than days of storage by present the proper characteristics of having initiated the setting., aggregates. the maximum size of the coarse aggregate will be of the handling handling of the aggregates will be made in such a way as to avoid it as well as its contamination with earth with foreign materials., Water. all the water used for the washing of the cured mixtures will be clean free of sediment matter any substance that may decrease the durability of the concrete reinforcing steel., additives. additives may be used for the concrete in order to modify their working time other provided that the durability of the steel of which they are approved by the project engineer does not decrease., nominal resistance compression of the mortar use in the, joints of the blocks: f’cj, resistance compression concrete use in the, holes of the blocks with rods: f’c, all steel using will have a last effort the creep of:, all structural elements., masonry, reinforcing steel, element, covering, diameter, length, standard hooks for main armor, in the column beams the entire length of the joint shall be confined by means of stirrups of those indicated in the said maximum separation of, design specifications, concrete, in the beams slabs the joints in the lower steel will be made in
Raw text data extracted from CAD file:
| Language | Spanish |
| Drawing Type | Detail |
| Category | Construction Details & Systems |
| Additional Screenshots |
 |
| File Type | dwg |
| Materials | Concrete, Masonry, Steel, Other |
| Measurement Units | |
| Footprint Area | |
| Building Features | |
| Tags | autocad, cover, DETAIL, dining, DWG, FOUNDATION, metal, plant, roofing, stahlrahmen, stahlträger, steel, steel beam, steel frame, structure en acier |
