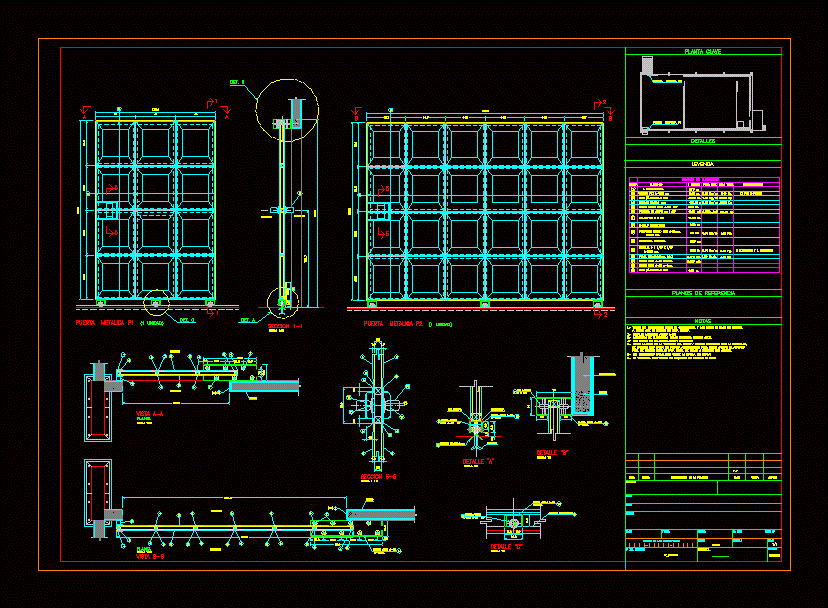ADVERTISEMENT

ADVERTISEMENT
Metal Door DWG Detail for AutoCAD
DETAILS METAL DOOR – Details – specifications – sizing – Construction cuts
Drawing labels, details, and other text information extracted from the CAD file (Translated from Spanish):
indicated, project reed – chone – irrigation and drainage, ——-, ——, notes, reference plans, details, key plant, aprob., elab., verif., sheet, scale, date, rev., client, work, regulatory body management manabi, chicote, steel wheel, welding, galvanized pipe, wall, view aa, plant, legend, interior, det. b, exterior, main lock, observations, unit weight, table of elements, element, brand, total weight, view b-b, wall, det. a, det. c, fvf, code, unless otherwise indicated., apply two coats of anticorrosive paint to then apply the finish, finish paint enamel for metal, color at the customer’s choice., rulimanes, lintel, masonry
Raw text data extracted from CAD file:
| Language | Spanish |
| Drawing Type | Detail |
| Category | Doors & Windows |
| Additional Screenshots |
 |
| File Type | dwg |
| Materials | Masonry, Steel, Other |
| Measurement Units | Metric |
| Footprint Area | |
| Building Features | |
| Tags | autocad, construction, cuts, DETAIL, details, door, DWG, metal, sizing, specifications |
ADVERTISEMENT
