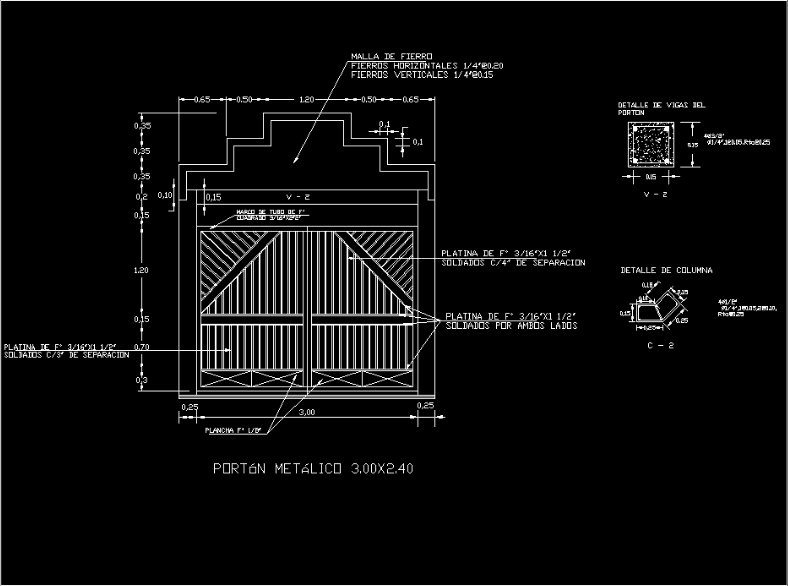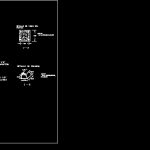ADVERTISEMENT

ADVERTISEMENT
Metal Gate 2D DWG Detail for AutoCAD
2D – specifications – dimensions – Details
Drawing labels, details, and other text information extracted from the CAD file (Translated from Spanish):
provincial municipality of sechura, top., dib., date :, aa hh: pto rico dist. : sechura prov. : piura dpto. : piura, location, location map: aa.hh. puerto rico, a. m. r, aprob., esc., rev., detail of column, detail of beams of the gate
Raw text data extracted from CAD file:
| Language | Spanish |
| Drawing Type | Detail |
| Category | Doors & Windows |
| Additional Screenshots |
 |
| File Type | dwg |
| Materials | Other |
| Measurement Units | Metric |
| Footprint Area | |
| Building Features | |
| Tags | autocad, d, DETAIL, details, dimensions, door, DWG, gate, metal, specifications |
ADVERTISEMENT
