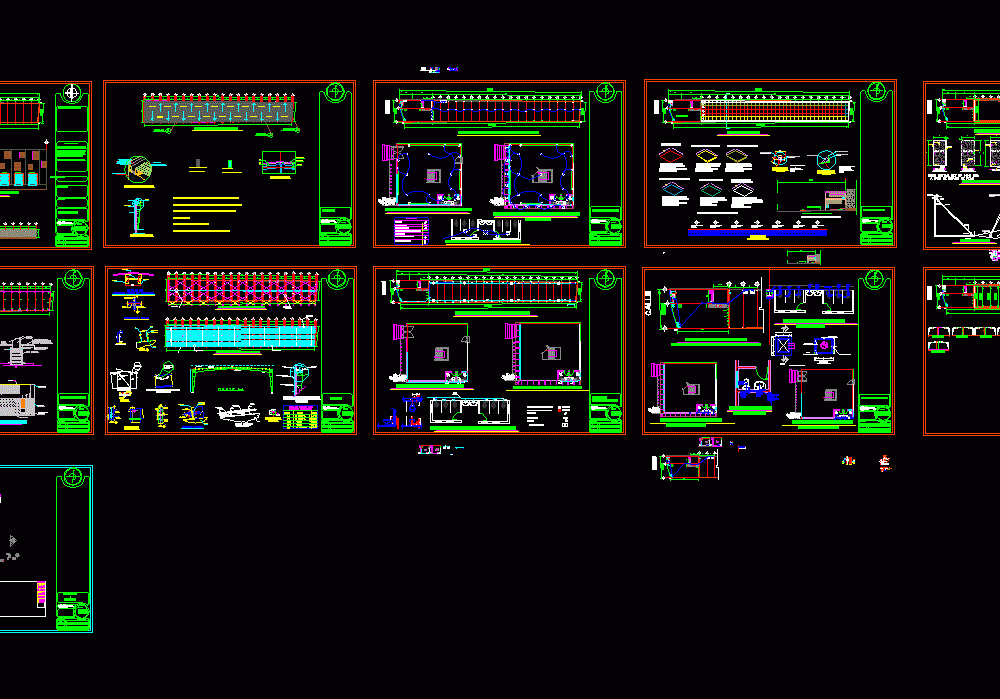
Metal Industrial Building Structure DWG Detail for AutoCAD
Details – specifications – sizing – Construction cuts
Drawing labels, details, and other text information extracted from the CAD file (Translated from Spanish):
npt, main facade office and warehouse, main facade house and entrance, observations, floors, key, material, type, brand, color, dimension, table of finishes, walls, concrete, level and polished, natural, made in work, hammered, natural, with grain, waterproofing, prefabricated, al-koat, plafond, pl., zoclo, modular plafon, white, pvc conductive, tarkett, sc bull, cement, polishing, navistuck, ligerplac, aggregate, coating, wallgard, pvc , liquid plastic ltd., constructive, sterimatt, solutions, matt finish, fluted, glamet panel, mexico methane, beige, marble, national marble sa of cv, or similar against presented sample., vinyl floor, premium cousin, overfilled, improved , compacted and leveled to give slope according to project, cutting in elevations, paint, osel, or similar against presented sample, imss cream, vinyl acrylic, gold, lambrin, gypsum board, drywall, light gray, tablacemento, durock, according to Exploded view on facades , pre-cut, pre-tasting, or similar against sample presented, hammered against sample presented, green pantone
Raw text data extracted from CAD file:
| Language | Spanish |
| Drawing Type | Detail |
| Category | Industrial |
| Additional Screenshots | |
| File Type | dwg |
| Materials | Concrete, Plastic, Other |
| Measurement Units | Metric |
| Footprint Area | |
| Building Features | Deck / Patio |
| Tags | autocad, building, construction, cuts, DETAIL, details, DWG, factory, industrial, industrial building, metal, ship, sizing, specifications, steel structure, structure, warehouse, winery |
