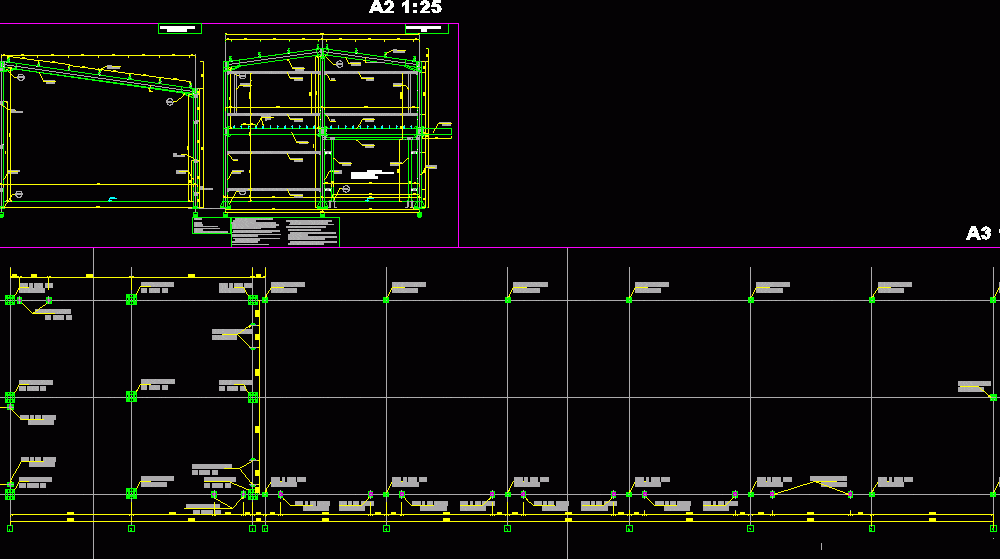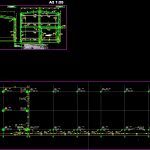
Metal Structure DWG Block for AutoCAD
Structure for a metal hall (width 8 meters)
Drawing labels, details, and other text information extracted from the CAD file (Translated from Romanian):
room, motherboard, hea, bulon ol pcs., transverse frame axle, Seamless steel pipes for steel construction, thick table ol stas for gusee and tiles, round steel laminated to stas, the following are used for the welded joints. types of electrodes:, for welding electroplated sheets, the basic electrodes will be used to hold the laminated elements, superbaz or, in addition to the normative provisions on the quality of welded joints, The following shall be considered in steel:, tolerance class iso mk, Category of welding quality class, all embossed welds will be continuously executed, they will have the thickness of the welding cord contained between, And tmin is the minimum thickness of the pieces that are, it is forbidden to perform welds at temperatures below, the following are used for the bobbin joints:, for the technology of realization and the values of the tightening moments shall be respected:, high strength screws pretensioned group at joints of, group bolts and joining stiffening bars in the pipe, resistance and resistance, the provisions and the provisions of the present project., gripping wall and roof panes, Notes on making and fitting the metal structure:, the following materials will be used:, europoff poles hea and hea beams ipe cf., transverse frame axle, cazimir c. laurentiu suceava no., pascariu marius, Reference no., quality, plană nr. r …., phase d.a.c. m.p., Project no., date, project, name and professional title, verifier, signature, requirement, auto service hall with auto storage enclosure, humor of humor, beneficiary ::, project title: project, mun. Suceava county, location ::, cazimir laurentiu, sc LLC suceava, general:, structure:, hea mm, legend st stalp grinda cvp contravantuiri wall cva contravantuiri roof rg rigidizari cps clips hold grip pane, cps, cps up, the base column detail, note the locking of the nuts will be done by welding or concreting the pillar base the thread will be metric normal stand with tolerances and precision coarse stas hexagonal nuts semiprecise stas, bolt pcs. mm, Î cazimir c. laurentiu suceava aut. no. fixed, auto service auto service hall, mun. Suceava county, cazimir laurentiu, Reference no., quality, plană nr., phase d.a.c., Project no., beneficiary ::, project title: project, date, project, caseimir c. laurentiu, name and professional title, verifier, signature, requirement, cuza voda nr. mun. Suceava county, the base column detail, cazimir laurentiu, UPE, screw, hea, UPE, screw, note the category of execution of the metal structure according to normative norms the welds will have the acceptance level the unsigned welds on the drawing will have the thickness equal to the thickness of the thinnest of the elements that are welded the steel brand according to, ipe, Î cazimir c. laurentiu suceava aut. no. fixed, auto service auto service hall, mun. Suceava county, cazimir laurentiu, Reference no., quality, plană nr., phase d.a.c., Project no., beneficial
Raw text data extracted from CAD file:
| Language | N/A |
| Drawing Type | Block |
| Category | Construction Details & Systems |
| Additional Screenshots |
 |
| File Type | dwg |
| Materials | Steel, Other |
| Measurement Units | |
| Footprint Area | |
| Building Features | |
| Tags | autocad, block, DWG, hall, metal, meters, stahlrahmen, stahlträger, steel, steel beam, steel frame, structure, structure en acier, truss, width |
