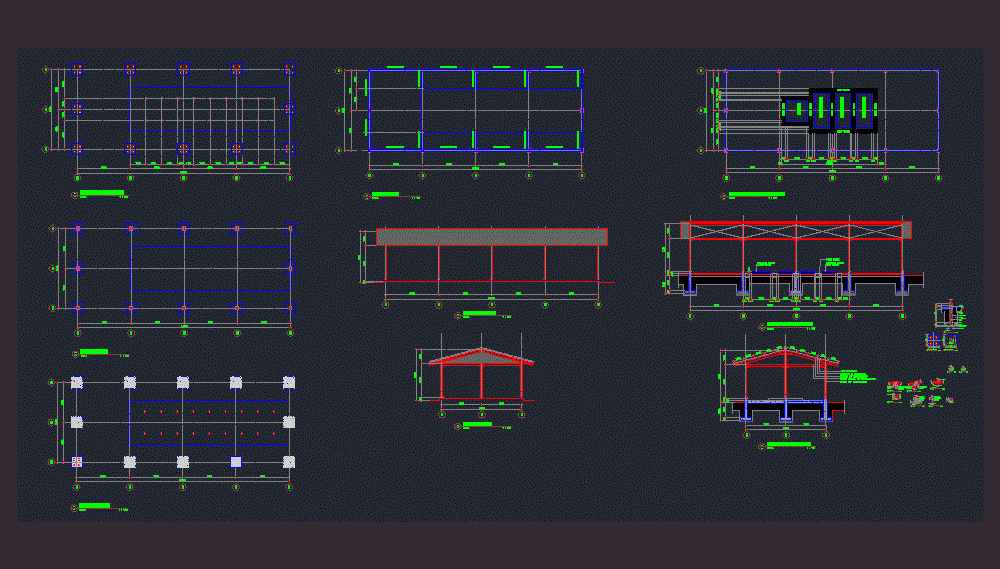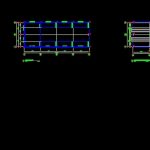
Metalic Structure Details DWG Full Project for AutoCAD
Project biogass – shelter gas engine
Drawing labels, details, and other text information extracted from the CAD file:
sheet, contractor, ntsc, drawing number, cad file, scale, drawing title, revision, date, client bid no., client job no., client p.o. no., checked, proj. mgr., approval, preliminary, this drawing and the data contained hereon is the subject of copyright and must not be copied, or otherwise used without the express authority of prosympac, preliminary, date, drawing, client., chk, drn, app, release revision record, reference drawings, client, note, consultancy engineering construction sunstainbility set up, denah tiang pancang, denah pondasi, denah kolom, denah sloop, sloof, denah shelter gas engine, gas engine, travo, gas engine, iwf, beton engine, beton trafo, cable, galvanum, iwf, konsul iwf, potongan memanjang, potongan melintang, tampak samping, tampak depan, kedalaman, tanah, sengkang, urug, kerja, urugan tanah, pedestal kolom, sloop, rabat ware mesh, layout pancang, detail pondasi, section, detail kolom pedestal, detail sloof, cable, cnp, galvalum, dia, galvalum, dia, detail, detail, detail, plate, plate, detail, detail, detail, sloof
Raw text data extracted from CAD file:
| Language | English |
| Drawing Type | Full Project |
| Category | Construction Details & Systems |
| Additional Screenshots |
 |
| File Type | dwg |
| Materials | Other |
| Measurement Units | |
| Footprint Area | |
| Building Features | |
| Tags | autocad, construction details section, cut construction details, details, DWG, engine, full, gas, metalic, Project, shelter, structure |
