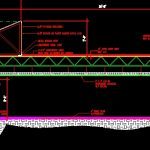
Metallic Cover DWG Section for AutoCAD
Metallic cover – Longitudinal section – Details
Drawing labels, details, and other text information extracted from the CAD file:
slope, top of beam a.f.f., top of roof beam a.f.f., top of new roof beam a.f.f., high point of roof, top of column a.f.f., metal stucco stop, lightweight conc. cant, lightweight conc., roof deck on ribbed mtl decking, conc. block, vinyl clad aluminum, vendted aluminum, soffit, metal gutter, conc. t.b., cont., metal roofing, standing seam, approved wd trusses, o.c., fin. grade, metal siding, suspended acoustic, tile ceiling, conc. slab, steel roof joist, o.c., plywood sheathing, stucco on paper backed metal lath, veneer, brick, columns, fin. grade, conc. lintel, plywood, stucco, soffit, ga., mtl. studs, o.c., conc, column, see structural dwgs., conc. footing, storefront door and fixed storefront, glass mfr. to submit detailed signed and, sealed engineering to the architects office, for aproval. mfr. must submit three, signed and sealed shop drawings two, copies to the building department one, copy for architects before any, review is commenced exceptions will, conc. footing, see structural dwgs., conc. footing, see structural dwgs., expansion
Raw text data extracted from CAD file:
| Language | English |
| Drawing Type | Section |
| Category | Construction Details & Systems |
| Additional Screenshots |
 |
| File Type | dwg |
| Materials | Aluminum, Glass, Steel, Wood |
| Measurement Units | |
| Footprint Area | |
| Building Features | Deck / Patio |
| Tags | autocad, barn, cover, dach, details, DWG, hangar, lagerschuppen, longitudinal, metallic, roof, section, shed, structure, terrasse, toit |
