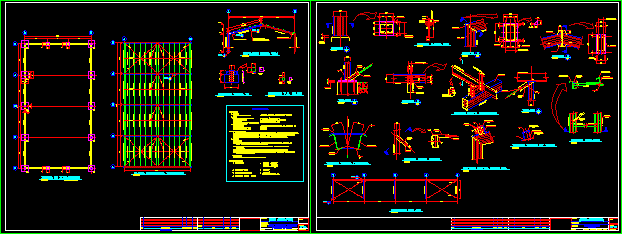
Metallic Open Shed DWG Detail for AutoCAD
Architectural planes of metallic shed Constructive details
Drawing labels, details, and other text information extracted from the CAD file (Translated from Spanish):
bolts, t.b., t.b., simple costanera, t.b., t.b., t.b., t.b., t.b., v.f., v.f., tip., v.f., v.f., v.f., v.f., v.f., v.f., v.f., v.f., v.f., v.f., strut, strut, det., det., det., det., det., tip., strut, lift shaft, plant structure roofing, foundation plant, work, sheet, review, modifications, observations, drawing, date, aprobo, by, date, draft, content, construction, architects, date, firm, basic wind pressure, earthquake coef. static, shoulder, elev., plant foundations, indicated, open barn, scale, Format, iii., section v.f., ii., fund section, The fabrication assembly of the steel structures will be done according to the Chilean norm, nch of constructions for points not covered by, cover, structure, isolation, welders must be qualified according to nch or ‘aws your certificate, all butt weld joints shall be of full penetration, they should be executed according to the specifications aisc latest edition aws, the minimum dimensions of fillet welding will be in workshop, the isoc code of normal practice will be applied., It must be current., must be done according to engineering drawings, bolted, design charges, roof overload, own weight, for structural steel welds, assembly manufacturing, unions, in the field., welded, according to specifications aws nch, commercial mortar similar sika grout type, nch, for steel, cold formed profiles, plates of union plates bases, materials, concrete, union welding, manual arc, union bolts, anchors, steel, leveling mortar, General notes, elevation frame type, Tension union detail, detail strut ridge, ridge axle, tip., pl., tip., pl., leveling, grout of, detail, tb., tb., detail, bolts, detail strut on tbl, Strut detail in stretch, detail, hanger detail, cap screw, current, date, drawing, by, date, firm, shoulder, lateral elevation, date, draft, content, construction, architects, scale, details, indicated, Format, open barn, review, sheet, work, drawing, modifications, observations, aprobo, leveling, tb., tb., detail, detail, detail, bolts, tb., grout of, bolts, tb., tb., bolts, detail p.ancl., thread projection, bolt projection, nut, ruff, leveling, nut, bolts, typical detail costaneras, costanera, tubest beam
Raw text data extracted from CAD file:
| Language | Spanish |
| Drawing Type | Detail |
| Category | Construction Details & Systems |
| Additional Screenshots |
 |
| File Type | dwg |
| Materials | Concrete, Steel |
| Measurement Units | |
| Footprint Area | |
| Building Features | |
| Tags | architectural, autocad, constructive, DETAIL, details, DWG, metallic, open, PLANES, shed, stahlrahmen, stahlträger, steel, steel beam, steel frame, structure en acier |
