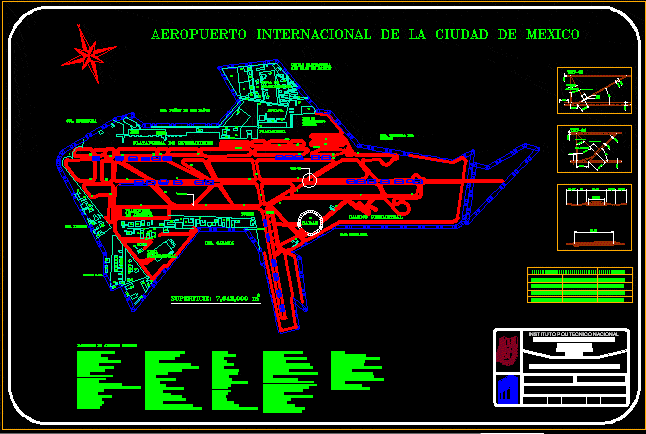
Mexico City International Airport DWG Block for AutoCAD
Layout of International Airport of Mexico City – Benito Juarez
Drawing labels, details, and other text information extracted from the CAD file (Translated from Spanish):
plant, sidewalk, causeway, n.a.m.e., inspection gallery, injected drainage, curves of areas and capacities, furnaces, channel of access or navigation, measured tracks, hangars of general aviation, workshops s.c.t., col. federal, col. moctezuma, fuel zone, col. treasure knife, Mexican maintenance base, customs, platform, operations platform, light aircraft platform, tower, perimeter road, regulating vessel, seneam, col. peñon of the baths, housing unit san juan de aragon, presidential zone, col. snail, radar, bravo, coca, crei, commercial terminal, aviation building, international airport of the city of mexico, central curve, widening curve, edge of decrease
Raw text data extracted from CAD file:
| Language | Spanish |
| Drawing Type | Block |
| Category | Airports |
| Additional Screenshots |
 |
| File Type | dwg |
| Materials | Other |
| Measurement Units | Metric |
| Footprint Area | |
| Building Features | |
| Tags | airport, autocad, benito, block, city, DWG, international, juarez, layout, mexico |
