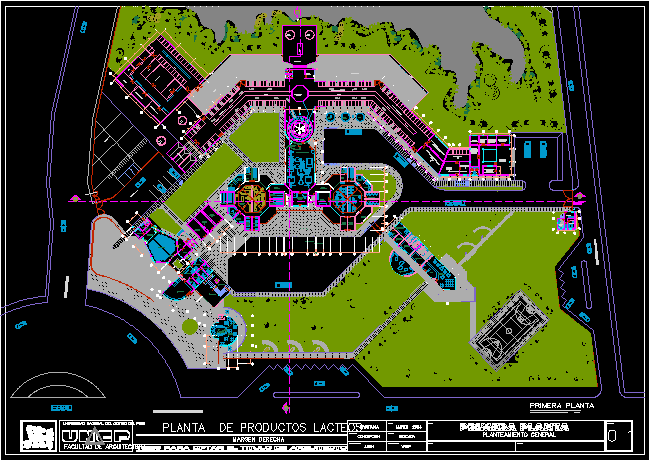
Milky Products Industry DWG Plan for AutoCAD
General plan
Drawing labels, details, and other text information extracted from the CAD file (Translated from Spanish):
private parking, feeder, drinking fountain, salt, driving sleeve, exercise yard, farm, cows in production, high quality forage deposit, nutrient deposit for dairy cattle, entry and exit of vehicles, entry of personnel, guardianship, dining room , kitchen, bedroom, control, reception, veterinary station, isolation, healing room, laboratory, general deposit of solid waste, sh-d, sh-v, maintenance of equipment and tools, mechanics workshop, switching room, distribution of low voltage, auxiliary current generator, spare parts store, truck track, first plant, dairy products plant, silo, manure, biogas, food silo, prepared, fodder, fodder dump, milking parlor, dry cows, calves, maternity, bulls, entry and exit of animals, silo self-consumption, old road, pasture discharge, deposit, tool, cheese, finished, prod., store, matequilla, maturation, refrigeration , utens., disinf., ingred., tools, dep. of, fourth, salty, oreo, freezing, room, disinfection, area of, expedition, packing and, incubation, preparation of, yogurt, butter, elavoration, of cheese, labeling, local, cooling, pre-room, dep., preparation, cultivation, sterilization, milk, and deposit, reception of raw milk, lab. control, quality, refrigerator, preparation and loading bay, yard maneuvers, cafetin, v.m., terrace, wait, secretary, salon uses, multiples, hall, disabled ramp, of. of, marketing, cont. and finances, coord. external, ss.hh-v, ladies, vest., males, stage, ss.hh-d, showers, living room, vest. males, deposit of, vest. ladies, staff, head and control, topical, ss.hh., g ”, e ”, advisor :, author, plane :, conception, digitization :, junin, date :, scale :, orcotuna, province :, district:, deparatamento :, indicated, vrcp, right bank, dairy products plant, faculty of architecture, national university of the center of peru, general approach, sugary products, sh, and powdered
Raw text data extracted from CAD file:
| Language | Spanish |
| Drawing Type | Plan |
| Category | Industrial |
| Additional Screenshots |
 |
| File Type | dwg |
| Materials | Other |
| Measurement Units | Metric |
| Footprint Area | |
| Building Features | Garden / Park, Deck / Patio, Parking |
| Tags | autocad, DWG, factory, general, industrial building, industry, plan, products |
