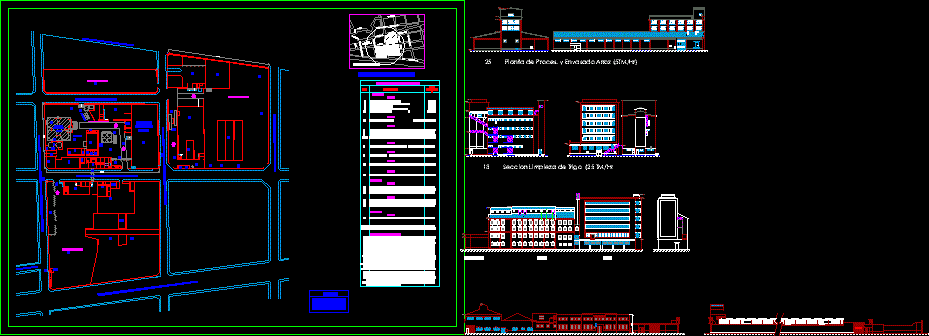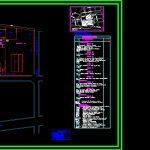ADVERTISEMENT

ADVERTISEMENT
Mill DWG Elevation for AutoCAD
PLANT AND ELEVATIONS OF A FACTORY (MILL)
Drawing labels, details, and other text information extracted from the CAD file (Translated from Spanish):
left lateral elevation, front elevation packaging, name, projection method, scale :, apr., dib., rev., date, flat no., title :, sector :, project no., j. ramos, c.hernandez, sub-sector :, format, right lateral elevation, right lateral elevation, frontal elevation jr loreto, supervision and execution of works, engineers, engineering projects, zavaleta, specialty :, professional :, facilities, sanitary, jorge l. zavaleta duran, front elevation wheat cleaning, balance, customs warehouse wheat, customs warehouse rice, mesh raschel
Raw text data extracted from CAD file:
| Language | Spanish |
| Drawing Type | Elevation |
| Category | Industrial |
| Additional Screenshots |
 |
| File Type | dwg |
| Materials | Other |
| Measurement Units | Metric |
| Footprint Area | |
| Building Features | A/C |
| Tags | autocad, DWG, elevation, elevations, factory, industrial building, mill, plant |
ADVERTISEMENT
